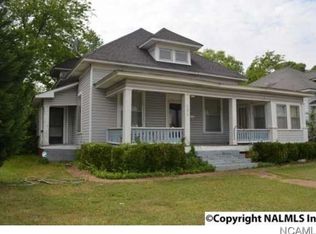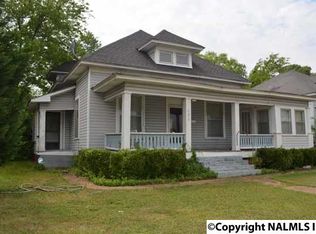Sold for $232,000
$232,000
607 Central Pkwy SW, Decatur, AL 35601
3beds
1,914sqft
Single Family Residence
Built in ----
-- sqft lot
$223,000 Zestimate®
$121/sqft
$1,568 Estimated rent
Home value
$223,000
$196,000 - $250,000
$1,568/mo
Zestimate® history
Loading...
Owner options
Explore your selling options
What's special
FULLY RENOVATED BEAUTIFUL DECATUR HOME WITH CUSTOM FINISHES!!! THIS HOME IS CHARMING AND MOVE IN READY. EVERYTHING IN THIS HOME IS LESS THAN 4 YEARS OLD (ROOF, HVAC, PLUMBING, FLOORS, KITCHEN APPLIANCES, GRANITE, CABINETS, ETC). 3 BEDS AND 3.5 BATHS. BOTTOM FLOOR FEATURES 2 BEDROOMS WITH WALK-IN CLOSETS AND FULL BATHS. THE SECOND FLOOR FEATURES A JUNIOR SUITE WITH A HUGE WALK-IN CLOSET. DETACHED STORAGE SOLD AS-IS WHERE IS. (A MUST SEE!!!).
Zillow last checked: 8 hours ago
Listing updated: July 09, 2024 at 11:22am
Listed by:
Jenina Bellina 910-229-1638,
Mid City Real Estate Hsv
Bought with:
, 141526
Red Clay Realty
Source: ValleyMLS,MLS#: 1835072
Facts & features
Interior
Bedrooms & bathrooms
- Bedrooms: 3
- Bathrooms: 4
- Full bathrooms: 3
- 1/2 bathrooms: 1
Primary bedroom
- Features: Ceiling Fan(s), Crown Molding, Laminate Floor, Recessed Lighting, Sitting Area, Smooth Ceiling, Walk-In Closet(s), LVP
- Level: Second
- Area: 180
- Dimensions: 15 x 12
Bedroom 2
- Features: Ceiling Fan(s), Crown Molding, Laminate Floor, Recessed Lighting, Walk in Closet 2
- Level: First
- Area: 182
- Dimensions: 13 x 14
Bedroom 3
- Features: Ceiling Fan(s), Crown Molding, Laminate Floor, Recessed Lighting, Walk-In Closet(s), LVP
- Level: First
- Area: 182
- Dimensions: 13 x 14
Bathroom 1
- Level: First
Bathroom 2
- Level: First
- Area: 44
- Dimensions: 11 x 4
Bathroom 3
- Level: Second
- Area: 99
- Dimensions: 9 x 11
Bathroom 4
- Area: 56
- Dimensions: 8 x 7
Family room
- Features: Crown Molding, Laminate Floor, Recessed Lighting, Smooth Ceiling, Tray Ceiling(s)
- Level: First
- Area: 240
- Dimensions: 15 x 16
Kitchen
- Features: Crown Molding, Eat-in Kitchen, Granite Counters, Marble, Recessed Lighting, Smooth Ceiling, Tray Ceiling(s)
- Level: First
- Area: 144
- Dimensions: 12 x 12
Heating
- Central 1
Cooling
- Central 1, Other
Features
- Basement: Crawl Space
- Has fireplace: No
- Fireplace features: None
Interior area
- Total interior livable area: 1,914 sqft
Property
Details
- Parcel number: 0304192007003.000
Construction
Type & style
- Home type: SingleFamily
- Architectural style: Craftsman
- Property subtype: Single Family Residence
Condition
- New construction: No
Utilities & green energy
- Sewer: Public Sewer
Community & neighborhood
Location
- Region: Decatur
- Subdivision: D L I & F C
Other
Other facts
- Listing agreement: Agency
Price history
| Date | Event | Price |
|---|---|---|
| 7/5/2024 | Sold | $232,000+0.9%$121/sqft |
Source: | ||
| 5/26/2024 | Pending sale | $230,000$120/sqft |
Source: | ||
| 5/14/2024 | Price change | $230,000-4.2%$120/sqft |
Source: | ||
| 3/23/2024 | Listed for sale | $240,000$125/sqft |
Source: | ||
| 3/16/2024 | Contingent | $240,000$125/sqft |
Source: | ||
Public tax history
| Year | Property taxes | Tax assessment |
|---|---|---|
| 2024 | $470 +9.7% | $10,380 +9.7% |
| 2023 | $429 | $9,460 |
| 2022 | $429 +8.5% | $9,460 +8.5% |
Find assessor info on the county website
Neighborhood: 35601
Nearby schools
GreatSchools rating
- 4/10Banks-Caddell Elementary SchoolGrades: PK-5Distance: 0.4 mi
- 4/10Decatur Middle SchoolGrades: 6-8Distance: 1.1 mi
- 5/10Decatur High SchoolGrades: 9-12Distance: 1.2 mi
Schools provided by the listing agent
- Elementary: Banks-Caddell
- Middle: Decatur Middle School
- High: Decatur High
Source: ValleyMLS. This data may not be complete. We recommend contacting the local school district to confirm school assignments for this home.
Get pre-qualified for a loan
At Zillow Home Loans, we can pre-qualify you in as little as 5 minutes with no impact to your credit score.An equal housing lender. NMLS #10287.
Sell with ease on Zillow
Get a Zillow Showcase℠ listing at no additional cost and you could sell for —faster.
$223,000
2% more+$4,460
With Zillow Showcase(estimated)$227,460

