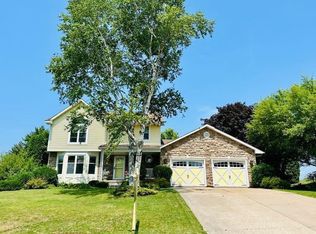Closed
$250,000
607 Carleton Drive, Lancaster, WI 53813
4beds
2,330sqft
Single Family Residence
Built in 1986
0.36 Acres Lot
$298,100 Zestimate®
$107/sqft
$1,822 Estimated rent
Home value
$298,100
$283,000 - $313,000
$1,822/mo
Zestimate® history
Loading...
Owner options
Explore your selling options
What's special
This two store home has plenty of room for everyone. With a large living room at the front of the home and sunken living room that is open to the kitchen in the back of the home. There is a formal dining room and a beautiful wood burning fireplace in the living room. You can also step out to a large maintenance-free deck that has a sense of seclusion with no neighbors directly behind you. There is a half bath and laundry room that is adjacent to the two car attached garage. The upper level has four bedrooms. Three bedrooms share a bath. The master has a nice sized master bath with shower. The lower level has lots of storage and a bonus room. Use for an office, toy or exercise room. This home is nicely maintained and move-in ready.
Zillow last checked: 8 hours ago
Listing updated: August 26, 2023 at 09:15am
Listed by:
Lori Droessler-Raupp Cell:608-778-9805,
Lori Droessler Real Estate, Inc.
Bought with:
Brad Klaas
Source: WIREX MLS,MLS#: 1960517 Originating MLS: South Central Wisconsin MLS
Originating MLS: South Central Wisconsin MLS
Facts & features
Interior
Bedrooms & bathrooms
- Bedrooms: 4
- Bathrooms: 3
- Full bathrooms: 2
- 1/2 bathrooms: 1
Primary bedroom
- Level: Upper
- Area: 168
- Dimensions: 12 x 14
Bedroom 2
- Level: Upper
- Area: 154
- Dimensions: 11 x 14
Bedroom 3
- Level: Upper
- Area: 168
- Dimensions: 12 x 14
Bedroom 4
- Level: Upper
- Area: 168
- Dimensions: 12 x 14
Bathroom
- Features: At least 1 Tub, Master Bedroom Bath: Full, Master Bedroom Bath
Family room
- Level: Main
- Area: 322
- Dimensions: 14 x 23
Kitchen
- Level: Main
- Area: 264
- Dimensions: 12 x 22
Living room
- Level: Main
- Area: 238
- Dimensions: 14 x 17
Heating
- Natural Gas, Forced Air
Cooling
- Central Air
Appliances
- Included: Range/Oven, Refrigerator, Dishwasher, Microwave, Washer, Water Softener
Features
- Kitchen Island
- Basement: Full,Partially Finished,Concrete
Interior area
- Total structure area: 2,330
- Total interior livable area: 2,330 sqft
- Finished area above ground: 2,150
- Finished area below ground: 180
Property
Parking
- Total spaces: 2
- Parking features: 2 Car, Attached, Garage Door Opener
- Attached garage spaces: 2
Features
- Levels: Two
- Stories: 2
- Patio & porch: Deck
Lot
- Size: 0.36 Acres
Details
- Parcel number: 246014350020
- Zoning: R
- Special conditions: Arms Length
Construction
Type & style
- Home type: SingleFamily
- Architectural style: Contemporary
- Property subtype: Single Family Residence
Materials
- Vinyl Siding
Condition
- 21+ Years
- New construction: No
- Year built: 1986
Utilities & green energy
- Sewer: Public Sewer
- Water: Public
Community & neighborhood
Location
- Region: Lancaster
- Municipality: Lancaster
Price history
| Date | Event | Price |
|---|---|---|
| 8/25/2023 | Sold | $250,000+8.7%$107/sqft |
Source: | ||
| 7/27/2023 | Pending sale | $229,900$99/sqft |
Source: | ||
| 7/24/2023 | Listed for sale | $229,900$99/sqft |
Source: | ||
Public tax history
| Year | Property taxes | Tax assessment |
|---|---|---|
| 2024 | $3,659 +3.4% | $248,200 |
| 2023 | $3,539 +5% | $248,200 |
| 2022 | $3,371 -1.3% | $248,200 +37.9% |
Find assessor info on the county website
Neighborhood: 53813
Nearby schools
GreatSchools rating
- 9/10Winskill Elementary SchoolGrades: PK-5Distance: 0.5 mi
- 7/10Lancaster Middle SchoolGrades: 6-8Distance: 0.7 mi
- 5/10Lancaster High SchoolGrades: 9-12Distance: 0.7 mi
Schools provided by the listing agent
- Middle: Lancaster
- High: Lancaster
- District: Lancaster
Source: WIREX MLS. This data may not be complete. We recommend contacting the local school district to confirm school assignments for this home.

Get pre-qualified for a loan
At Zillow Home Loans, we can pre-qualify you in as little as 5 minutes with no impact to your credit score.An equal housing lender. NMLS #10287.
