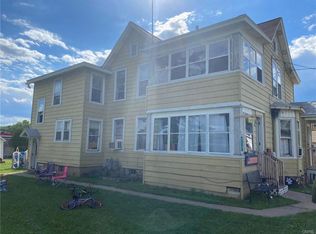This 2 story home has been completely renovated throughout! Featuring a stunning open layout, over 9' ceilings, a first-floor laundry room with large walk-in linen closet, large mudroom, huge pantry with tons of shelving, large master with walk-in closet, a beautifully redone bathroom, 1 car detached garage and the kitchen of your dreams, including granite countertops that require no sealer for 15 years! Everywhere you look in this house all you'll see is NEW NEW NEW! - Updated plumbing and electrical - New Goodman high efficiency furnace with 10 year transferable warranty - New hot water heater - New flooring, crown moulding, paint - Lower levels have brand new roof with upper section already in good condition - All new windows and doors - New 6 foot stockade privacy fence - New front steps, side porch, and large back deck! - And tons more! Call or text Brandon today to set up your showing at 315-717-2127 before its gone!
This property is off market, which means it's not currently listed for sale or rent on Zillow. This may be different from what's available on other websites or public sources.
