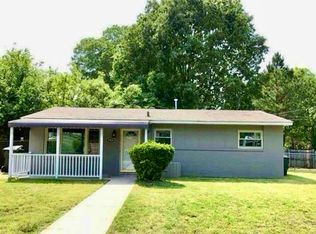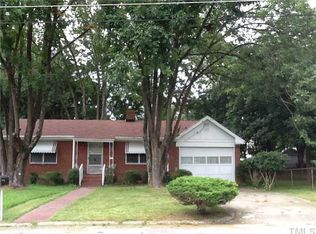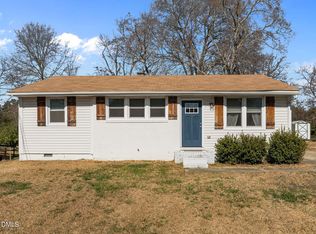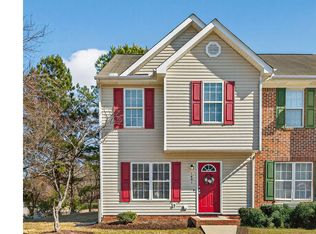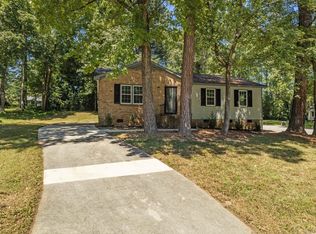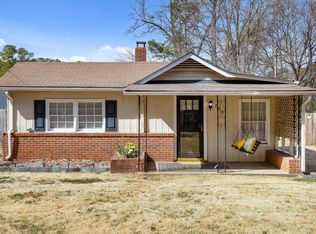Beautiful home that was remodeled/renovated in may 2024. Currently rented (do not disturb Tennants). Currently paying $1600 per mth lease expires Oct 15, 2025
Kitchen, Bathroom, bedrooms, renovated. New hvac, & plumbing. Outside and inside all repainted, new gutters.
Custom closets and great location.
Please no owner finance inquiries. Not interested. This house has been renovated so please no wholesalers either. Looking for an investor who is looking for a turnkey investment or a new home buyer that wants a home that has been renovated and ready to move in to.
For sale by owner
$249,999
607 Calloway Dr, Raleigh, NC 27610
3beds
912sqft
Est.:
SingleFamily
Built in 1960
9,583 Square Feet Lot
$-- Zestimate®
$274/sqft
$-- HOA
What's special
New guttersNew hvacCustom closets
What the owner loves about this home
Great neighborhood that’s close to downtown.
- 2 days |
- 564 |
- 31 |
Listed by:
Property Owner (440) 554-9040
Facts & features
Interior
Bedrooms & bathrooms
- Bedrooms: 3
- Bathrooms: 1
- Full bathrooms: 1
Heating
- Forced air, Electric
Cooling
- Central
Appliances
- Included: Freezer, Garbage disposal, Microwave, Range / Oven, Refrigerator
Features
- Flooring: Laminate
Interior area
- Total interior livable area: 912 sqft
Property
Parking
- Total spaces: 2
- Parking features: Off-street, On-street
Features
- Exterior features: Brick
Lot
- Size: 9,583 Square Feet
Details
- Parcel number: 1712092523
Construction
Type & style
- Home type: SingleFamily
- Architectural style: Conventional
Materials
- Roof: Shake / Shingle
Condition
- New construction: No
- Year built: 1960
Community & HOA
Location
- Region: Raleigh
Financial & listing details
- Price per square foot: $274/sqft
- Tax assessed value: $211,139
- Annual tax amount: $1,861
- Date on market: 2/20/2026
Estimated market value
Not available
Estimated sales range
Not available
$1,647/mo
Price history
Price history
| Date | Event | Price |
|---|---|---|
| 2/20/2026 | Listed for sale | $249,999-13.5%$274/sqft |
Source: Owner Report a problem | ||
| 10/20/2025 | Listing removed | -- |
Source: Owner Report a problem | ||
| 7/22/2025 | Price change | $289,000-3.3%$317/sqft |
Source: Owner Report a problem | ||
| 7/3/2025 | Listed for sale | $299,000+8.7%$328/sqft |
Source: Owner Report a problem | ||
| 4/16/2025 | Listing removed | $274,999$302/sqft |
Source: | ||
| 4/1/2025 | Listed for sale | $274,999$302/sqft |
Source: | ||
| 4/1/2025 | Listing removed | $274,999$302/sqft |
Source: | ||
| 3/13/2025 | Price change | $274,999-7.7%$302/sqft |
Source: | ||
| 2/25/2025 | Price change | $298,000-0.3%$327/sqft |
Source: | ||
| 1/13/2025 | Listed for sale | $299,000+4.9%$328/sqft |
Source: | ||
| 12/8/2024 | Listing removed | $284,900$312/sqft |
Source: | ||
| 11/30/2024 | Price change | $284,900-1.1%$312/sqft |
Source: | ||
| 11/14/2024 | Price change | $288,000-0.7%$316/sqft |
Source: | ||
| 10/31/2024 | Price change | $290,000-1.4%$318/sqft |
Source: | ||
| 10/24/2024 | Price change | $294,000-0.7%$322/sqft |
Source: | ||
| 10/10/2024 | Price change | $296,000-0.7%$325/sqft |
Source: | ||
| 9/24/2024 | Price change | $298,000-0.6%$327/sqft |
Source: | ||
| 8/5/2024 | Price change | $299,900-1.7%$329/sqft |
Source: | ||
| 7/26/2024 | Price change | $305,000-1.3%$334/sqft |
Source: | ||
| 7/19/2024 | Price change | $309,000-1.9%$339/sqft |
Source: | ||
| 7/13/2024 | Price change | $315,000-1.5%$345/sqft |
Source: | ||
| 6/27/2024 | Price change | $319,900-0.9%$351/sqft |
Source: | ||
| 6/20/2024 | Price change | $322,900-0.6%$354/sqft |
Source: | ||
| 6/8/2024 | Listed for sale | $324,900+28.7%$356/sqft |
Source: | ||
| 5/8/2024 | Sold | $252,500-9.8%$277/sqft |
Source: | ||
| 4/14/2024 | Pending sale | $279,900$307/sqft |
Source: | ||
Public tax history
Public tax history
| Year | Property taxes | Tax assessment |
|---|---|---|
| 2025 | $1,861 +0.4% | $211,139 |
| 2024 | $1,854 +173.6% | $211,139 +75% |
| 2023 | $678 +7.4% | $120,652 |
| 2022 | $631 +3.9% | $120,652 |
| 2021 | $607 | $120,652 |
| 2020 | -- | $120,652 +75.5% |
| 2019 | $418 | $68,736 |
| 2018 | $418 | $68,736 |
| 2017 | -- | $68,736 |
| 2016 | -- | $68,736 -14.5% |
| 2015 | -- | $80,382 |
| 2014 | -- | $80,382 |
| 2013 | -- | $80,382 |
| 2012 | -- | $80,382 |
| 2011 | -- | $80,382 |
| 2010 | -- | $80,382 |
| 2009 | -- | $80,382 |
| 2008 | -- | -- |
| 2007 | -- | -- |
| 2006 | -- | -- |
| 2005 | -- | -- |
| 2004 | -- | -- |
| 2003 | -- | -- |
| 2002 | -- | -- |
| 2001 | -- | -- |
Find assessor info on the county website
BuyAbility℠ payment
Est. payment
$1,278/mo
Principal & interest
$1136
Property taxes
$142
Climate risks
Neighborhood: South Raleigh
Nearby schools
GreatSchools rating
- 6/10Fuller ElementaryGrades: PK-5Distance: 0.2 mi
- 6/10Martin MiddleGrades: 6-8Distance: 5.1 mi
- 7/10Needham Broughton HighGrades: 9-12Distance: 2.8 mi
