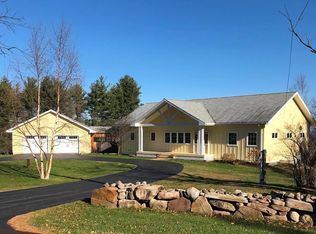Sold for $190,000
$190,000
607 Calkins Rd, Peru, NY 12972
3beds
1,144sqft
Single Family Residence
Built in 1985
1.08 Acres Lot
$220,900 Zestimate®
$166/sqft
$1,958 Estimated rent
Home value
$220,900
$205,000 - $236,000
$1,958/mo
Zestimate® history
Loading...
Owner options
Explore your selling options
What's special
This single level home is a true delight! Boasting an inviting open concept layout that seamlessly integrates living, dining, and kitchen areas, making it perfect for both relaxed living and entertaining.
Tucked towards the back of the lot away from the hustle and bustle of the road, this home offers a serene retreat while still being conveniently located. The three bedrooms are thoughtfully designed, ensuring personal space and comfort for everyone.
But wait, there's more! The sunroom sitting on the back of the home is a luminous space where you can enjoy a cup of coffee in the morning or unwind with a book in the natural light. It's perfect for all seasons, offering a picturesque view of the surroundings during the warmer months, and a mud room during the colder seasons.
The property's outdoor space is equally impressive, with ample room for gardening, outdoor activities, or simply enjoying the tranquility of your own home.
The two car garage has additional storage space, or could use for those who like to tinker.
It's an ideal match for a variety of buyers - whether you're a first-time homeowner, looking to downsize, or seeking a peaceful retreat without sacrificing accessibility!
Zillow last checked: 8 hours ago
Listing updated: August 30, 2024 at 09:24pm
Listed by:
Lindsay Boulerice,
LB House To Home Realty
Bought with:
Diane Mcgee-Rock, 10301200676
Century 21 The One
Source: ACVMLS,MLS#: 201190
Facts & features
Interior
Bedrooms & bathrooms
- Bedrooms: 3
- Bathrooms: 2
- Full bathrooms: 2
- Main level bathrooms: 2
Primary bedroom
- Features: Hardwood
- Level: First
- Area: 132 Square Feet
- Dimensions: 11 x 12
Primary bedroom
- Features: Hardwood
- Level: First
- Area: 36 Square Feet
- Dimensions: 6 x 6
Bedroom 2
- Features: Hardwood
- Level: First
- Area: 110.25 Square Feet
- Dimensions: 10.5 x 10.5
Bedroom 3
- Features: Hardwood
- Level: First
- Area: 110.25 Square Feet
- Dimensions: 10.5 x 10.5
Bathroom 1
- Features: Vinyl
- Level: First
- Area: 30 Square Feet
- Dimensions: 6 x 5
Dining room
- Features: Laminate Counters
- Level: First
- Area: 91.8 Square Feet
- Dimensions: 10.2 x 9
Kitchen
- Features: Vinyl
- Level: First
- Area: 112.2 Square Feet
- Dimensions: 10.2 x 11
Living room
- Features: Laminate Counters
- Level: First
- Area: 249.6 Square Feet
- Dimensions: 13 x 19.2
Heating
- Electric, Propane
Cooling
- None
Appliances
- Included: Dishwasher, Electric Oven, Electric Range, Electric Water Heater, Refrigerator, Washer/Dryer
- Laundry: Inside, Main Level
Features
- Laminate Counters, Ceiling Fan(s), High Speed Internet
- Flooring: Hardwood, Laminate, Vinyl
- Windows: Wood Frames
- Basement: Crawl Space,Interior Entry,Unfinished
- Number of fireplaces: 1
- Fireplace features: Gas, Living Room
Interior area
- Total structure area: 1,144
- Total interior livable area: 1,144 sqft
- Finished area above ground: 1,144
- Finished area below ground: 0
Property
Parking
- Total spaces: 2
- Parking features: Circular Driveway, Garage Faces Front
- Garage spaces: 2
Features
- Levels: One
- Stories: 1
- Patio & porch: Covered, Front Porch
- Exterior features: Lighting
- Pool features: None
- Spa features: None
- Has view: Yes
- View description: Trees/Woods
Lot
- Size: 1.08 Acres
- Features: Level
- Topography: Level
Details
- Additional structures: Garage(s)
- Parcel number: 291.22
- Zoning: Residential
Construction
Type & style
- Home type: SingleFamily
- Architectural style: Ranch
- Property subtype: Single Family Residence
Materials
- Aluminum Siding
- Foundation: Block
- Roof: Metal
Condition
- Year built: 1985
Utilities & green energy
- Sewer: Septic Tank
- Water: Well Drilled
- Utilities for property: Cable Available, Electricity Connected, Internet Available
Community & neighborhood
Location
- Region: Peru
- Subdivision: None
Other
Other facts
- Listing agreement: Exclusive Right To Sell
- Listing terms: Conventional
- Road surface type: Asphalt
Price history
| Date | Event | Price |
|---|---|---|
| 3/25/2024 | Sold | $190,000-11.6%$166/sqft |
Source: | ||
| 2/7/2024 | Pending sale | $215,000$188/sqft |
Source: | ||
| 1/25/2024 | Listed for sale | $215,000+59.3%$188/sqft |
Source: | ||
| 7/15/2015 | Sold | $135,000+68.8%$118/sqft |
Source: | ||
| 10/21/2005 | Sold | $80,000$70/sqft |
Source: Public Record Report a problem | ||
Public tax history
| Year | Property taxes | Tax assessment |
|---|---|---|
| 2024 | -- | $205,700 +2.3% |
| 2023 | -- | $201,100 +10.1% |
| 2022 | -- | $182,700 +13.4% |
Find assessor info on the county website
Neighborhood: 12972
Nearby schools
GreatSchools rating
- 3/10Peru Intermediate SchoolGrades: PK-5Distance: 2.1 mi
- 4/10PERU MIDDLE SCHOOLGrades: 6-8Distance: 2.2 mi
- 6/10Peru Senior High SchoolGrades: 9-12Distance: 2.2 mi
