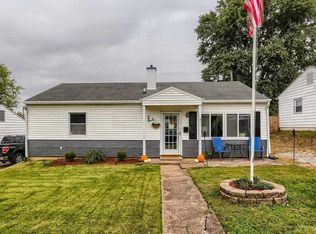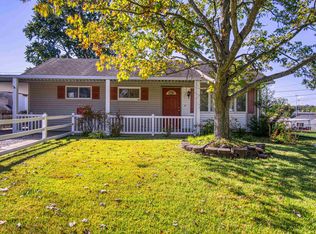Ready for a recently remodeled ranch? Welcome to Country Club Manor on Evansville's popular north side where you'll find this comfortable and classy home. Cute curb appeal greets your guests with fresh plantings, updated stone, and new shutters. Once inside, you'll appreciate the large windows that soak the living room in light and the gorgeous flooring throughout the house. Speaking of windows, all were replaced a year ago! Average Vectren bill is $70/month! A remodeled eat-in kitchen has newer appliances (stove and microwave are less than 1 year old), as well as newer cabinets and countertops. With a nod to the original character, the knotty pine was preserved in the dining area including the charming 50's corner cupboard. The bathroom has impressive diagonal tiling and an updated vanity. All 3 bedrooms are generous in size and the master has multiple closets! Out back, there's a covered patio and a yard barn, perfect for outdoor relaxing. All you need to do is move right in!
This property is off market, which means it's not currently listed for sale or rent on Zillow. This may be different from what's available on other websites or public sources.


