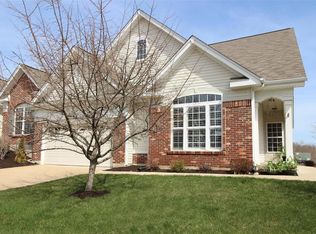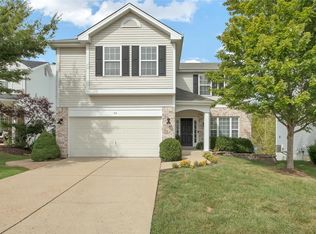Closed
Listing Provided by:
Default Zmember 314-984-9111,
Zdefault Office
Bought with: STL 1 REALTY
Price Unknown
607 Bluffs View Ct, Eureka, MO 63025
2beds
2,841sqft
Single Family Residence
Built in 2005
6,534 Square Feet Lot
$449,700 Zestimate®
$--/sqft
$2,796 Estimated rent
Home value
$449,700
$414,000 - $486,000
$2,796/mo
Zestimate® history
Loading...
Owner options
Explore your selling options
What's special
FOR COMPS PURPOSES ONLY. Ranch style Villa in Legends Golf Community. This Villa has one bedroom plus an office on the main floor a second bedroom in the lover level. The home includes many updates: wood floors in the main living spaces, engineered wood floors on the lower level, Master bath renovation featuring tile floors, and floor to ceiling tile shower, custom walk-in closet, Fresh neutral paint through out, a newer roof and HVAC. Location: End Unit
Zillow last checked: 8 hours ago
Listing updated: April 28, 2025 at 04:20pm
Listing Provided by:
Default Zmember 314-984-9111,
Zdefault Office
Bought with:
Lynn Beebe, 1999068290
STL 1 REALTY
Lynn Beebe, 1999068290
STL 1 REALTY
Source: MARIS,MLS#: 25008544 Originating MLS: Regional MLS
Originating MLS: Regional MLS
Facts & features
Interior
Bedrooms & bathrooms
- Bedrooms: 2
- Bathrooms: 3
- Full bathrooms: 2
- 1/2 bathrooms: 1
- Main level bathrooms: 2
- Main level bedrooms: 1
Primary bedroom
- Features: Floor Covering: Wood
- Level: Main
- Area: 240
- Dimensions: 20x12
Bedroom
- Features: Floor Covering: Wood Engineered
- Level: Lower
Dining room
- Features: Floor Covering: Wood
- Level: Main
- Area: 130
- Dimensions: 13x10
Family room
- Features: Floor Covering: Wood Engineered
- Level: Lower
- Area: 868
- Dimensions: 31x28
Great room
- Features: Floor Covering: Wood
- Level: Main
- Area: 300
- Dimensions: 20x15
Kitchen
- Features: Floor Covering: Ceramic Tile
- Level: Main
- Area: 209
- Dimensions: 19x11
Laundry
- Features: Floor Covering: Ceramic Tile
- Level: Main
- Area: 48
- Dimensions: 6x8
Office
- Features: Floor Covering: Wood
- Level: Main
- Area: 144
- Dimensions: 12x12
Heating
- Forced Air, Natural Gas
Cooling
- Central Air, Electric
Appliances
- Included: Gas Water Heater, Water Softener Rented
- Laundry: Main Level
Features
- Separate Dining, Bookcases, High Ceilings, Vaulted Ceiling(s), Walk-In Closet(s), Kitchen Island, Granite Counters
- Flooring: Hardwood
- Basement: Partially Finished,Sleeping Area,Walk-Out Access
- Number of fireplaces: 2
- Fireplace features: Recreation Room, Basement, Great Room
Interior area
- Total structure area: 2,841
- Total interior livable area: 2,841 sqft
- Finished area above ground: 1,841
- Finished area below ground: 1,000
Property
Parking
- Total spaces: 2
- Parking features: Attached, Garage
- Attached garage spaces: 2
Features
- Levels: One
- Patio & porch: Deck, Patio
Lot
- Size: 6,534 sqft
- Dimensions: 50 x 130
- Features: Adjoins Common Ground
Details
- Parcel number: 30W340220
- Special conditions: Standard
Construction
Type & style
- Home type: SingleFamily
- Architectural style: Ranch/2 story
- Property subtype: Single Family Residence
- Attached to another structure: Yes
Materials
- Brick Veneer
Condition
- Year built: 2005
Utilities & green energy
- Sewer: Public Sewer
- Water: Public
- Utilities for property: Natural Gas Available
Community & neighborhood
Location
- Region: Eureka
- Subdivision: Bluffs One The
HOA & financial
HOA
- HOA fee: $260 monthly
- Services included: Clubhouse, Maintenance Grounds, Snow Removal
Other
Other facts
- Listing terms: Conventional
- Ownership: Private
Price history
| Date | Event | Price |
|---|---|---|
| 2/14/2025 | Sold | -- |
Source: | ||
| 4/28/2021 | Sold | -- |
Source: | ||
| 2/23/2021 | Listed for sale | $379,000+31.6%$133/sqft |
Source: Keller Williams Realty Chesterfield #21010746 | ||
| 7/12/2016 | Sold | -- |
Source: Public Record | ||
| 7/17/2014 | Listing removed | $288,000$101/sqft |
Source: Keller Williams Realty Chesterfield #14015080 | ||
Public tax history
| Year | Property taxes | Tax assessment |
|---|---|---|
| 2024 | $5,532 -0.1% | $74,100 |
| 2023 | $5,537 +8.2% | $74,100 +16.3% |
| 2022 | $5,118 +0.7% | $63,730 |
Find assessor info on the county website
Neighborhood: 63025
Nearby schools
GreatSchools rating
- 8/10Geggie Elementary SchoolGrades: K-5Distance: 1.1 mi
- 7/10LaSalle Springs Middle SchoolGrades: 6-8Distance: 4.3 mi
- 8/10Eureka Sr. High SchoolGrades: 9-12Distance: 2.1 mi
Schools provided by the listing agent
- Elementary: Geggie Elem.
- Middle: Lasalle Springs Middle
- High: Eureka Sr. High
Source: MARIS. This data may not be complete. We recommend contacting the local school district to confirm school assignments for this home.
Get a cash offer in 3 minutes
Find out how much your home could sell for in as little as 3 minutes with a no-obligation cash offer.
Estimated market value
$449,700
Get a cash offer in 3 minutes
Find out how much your home could sell for in as little as 3 minutes with a no-obligation cash offer.
Estimated market value
$449,700

