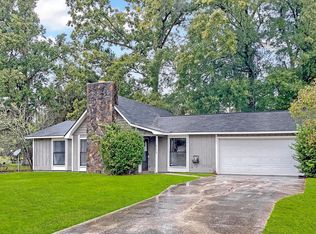Sold for $141,000
$141,000
607 Bison Ln, Albany, GA 31721
3beds
1,635sqft
Detached Single Family
Built in 1980
0.33 Acres Lot
$166,200 Zestimate®
$86/sqft
$1,594 Estimated rent
Home value
$166,200
$155,000 - $178,000
$1,594/mo
Zestimate® history
Loading...
Owner options
Explore your selling options
What's special
Wonderful NW Investment or your new home! NEW roof! New interior paint, new vinyl plank flooring and new carpet in 2 bedrooms, new ceiling fans , new dishwasher, new vent hood. Floor plan features a tile floor foyer, open Living room - dining room, den looks over the breakfast area of the kitchen. 3 Bedrooms - master has private shower and toilet room, closet off the dressing room of the bathroom. 2 Aditional bedrooms down the hallway. 2nd bath off hallway has a tub/shower unit. Finished in garage makes your 2nd den/ huge master bedroom with laundry closet in the back. Fenced back yard on a corner lot. Road just repaved. Ready for a new owner! Call your Realtor to see it today! Back on the marktet! Buyer's financing fell through - not a property issue. Your opportunity!
Zillow last checked: 8 hours ago
Listing updated: March 20, 2025 at 08:23pm
Listed by:
Jackie Dixon 229-669-5004,
1 KEY REALTY LLC
Bought with:
Edith Gordon
THE REAL ESTATE CONCIERGE LLC
Source: SWGMLS,MLS#: 151008
Facts & features
Interior
Bedrooms & bathrooms
- Bedrooms: 3
- Bathrooms: 2
- Full bathrooms: 2
Bedroom 2
- Area: 11.33
- Dimensions: 8.42 x 11.33
Bedroom 3
- Area: 104.5
- Dimensions: 11 x 9.46
Family room
- Area: 1904
- Dimensions: 136 x 14
Heating
- Heat: Central Electric
Cooling
- A/C: Central Electric, A/C: Central Gas, Ceiling Fan(s)
Appliances
- Included: Dishwasher, Range Hood
- Laundry: Laundry Closet, Laundry Room
Features
- Chair Rail, Other-See Remarks, Newly Painted, Walls (Sheet Rock), Entrance Foyer
- Flooring: Ceramic Tile, Carpet, New Carpet, Vinyl
- Windows: No Window Treatments, Double Pane Windows
- Has fireplace: No
Interior area
- Total structure area: 1,635
- Total interior livable area: 1,635 sqft
Property
Parking
- Total spaces: 2
- Parking features: Parking Pad, Driveway Only
- Has uncovered spaces: Yes
Features
- Stories: 1
- Patio & porch: Patio Open
- Exterior features: Other-See Remarks
- Fencing: Back Yard,Chain Link
- Waterfront features: None
- Frontage length: Road: 125
Lot
- Size: 0.33 Acres
- Dimensions: 125 x 145
- Features: Corner Lot
Details
- Parcel number: 00365/00006/090
Construction
Type & style
- Home type: SingleFamily
- Architectural style: Traditional
- Property subtype: Detached Single Family
Materials
- Vinyl Siding, Vinyl Trim
- Foundation: Slab
- Roof: Shingle,Architectural
Condition
- Year built: 1980
Utilities & green energy
- Electric: Albany Utilities
- Sewer: Albany Utilities
- Water: Albany Utilities
- Utilities for property: Electricity Connected, Sewer Connected, Water Connected, Cable Available
Community & neighborhood
Security
- Security features: Smoke Detector(s)
Location
- Region: Albany
- Subdivision: Indian Creek
Other
Other facts
- Listing terms: Cash,Conventional,FHA,VA Loan
- Ownership: Investor
- Road surface type: Paved
Price history
| Date | Event | Price |
|---|---|---|
| 3/30/2023 | Sold | $141,000+0.8%$86/sqft |
Source: SWGMLS #151008 Report a problem | ||
| 2/18/2023 | Pending sale | $139,900$86/sqft |
Source: SWGMLS #151008 Report a problem | ||
| 11/5/2022 | Price change | $139,900-6.7%$86/sqft |
Source: SWGMLS #151008 Report a problem | ||
| 10/11/2022 | Listed for sale | $149,900$92/sqft |
Source: SWGMLS #151008 Report a problem | ||
| 9/28/2022 | Listing removed | -- |
Source: SWGMLS #151008 Report a problem | ||
Public tax history
| Year | Property taxes | Tax assessment |
|---|---|---|
| 2025 | $1,440 +6.1% | $28,440 |
| 2024 | $1,357 +2.4% | $28,440 |
| 2023 | $1,325 +7.5% | $28,440 |
Find assessor info on the county website
Neighborhood: 31721
Nearby schools
GreatSchools rating
- 5/10Live Oak Elementary SchoolGrades: PK-5Distance: 1.6 mi
- 5/10Merry Acres Middle SchoolGrades: 6-8Distance: 4.3 mi
- 5/10Westover High SchoolGrades: 9-12Distance: 2.7 mi
Get pre-qualified for a loan
At Zillow Home Loans, we can pre-qualify you in as little as 5 minutes with no impact to your credit score.An equal housing lender. NMLS #10287.
Sell with ease on Zillow
Get a Zillow Showcase℠ listing at no additional cost and you could sell for —faster.
$166,200
2% more+$3,324
With Zillow Showcase(estimated)$169,524
