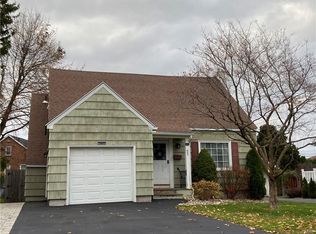Just listed in Lyncourt- super clean Expanded Cape loaded with updates. Close to 1800 sq feet- this charming home offers flexible floor plan and plenty of living space. Updated kitchen has built in "coffee nook", breakfast bar, dinette area, new appliances. Large living/dining room with hardwood floors and fireplace. First floor bedroom could also be used as a family room/den, as home has 2 larger bedrooms on second floor. Full baths on both floors, each recently remodeled. 2nd Floor master has a fantastic walk in closet that you are going to love! Basement has rec room and work out space, big storage room, plus a bright and clean updated laundry room. Updated electric, fresh paint throughout home. Fully fenced backyard provides plenty of privacy so you can peacefully relax on back deck and patio. New storage shed. Home is located in Lyncourt School District with quick commute to SU, Hospitals, and Downtown. Tucked into quiet neighborhood, this is a truly wonderful home. Don't wait....you will want to call this one your own HOME, SWEET HOME.
This property is off market, which means it's not currently listed for sale or rent on Zillow. This may be different from what's available on other websites or public sources.
