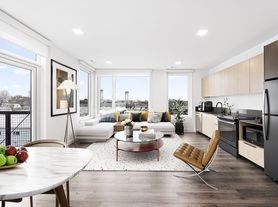Welcome to this well-kept 2-bedroom, 1-bath condo unit for rent located in the heart of East Boston's thriving Orient Heights neighborhood. Unit 1 at 607 Bennington Street offers a bright, comfortable living experience with modern finishes and exceptional convenience. Step into an open and inviting living area featuring hardwood floors, ample natural light, and a layout that maximizes both comfort and functionality. The renovated kitchen includes stainless steel appliances, abundant cabinet space, and a clean, contemporary aesthetic perfect for everyday cooking or entertaining. Both bedrooms are generously sized, offering versatility for roommates, a home office, or extra storage. Additional highlights include dedicated laundry in basement, shared outdoor space with downtown skyline views, easy street parking and quick access to major routes. Located just moments from the Wood Island and Orient Heights MBTA Blue Line stops, Constitution Beach, neighborhood restaurants, shops, and local conveniences, this home delivers comfort, accessibility, and value in one of Boston's most desirable and fast-growing areas. Don't miss your chance to make this East Boston gem your next home available February 1st!
Owner pays water/sewer, tenants are responsible for all other metered utilities (gas, electric, cable/wifi). Lease term is negotiable. No pets allowed
Apartment for rent
Accepts Zillow applications
$2,800/mo
607 Bennington St #1, East Boston, MA 02128
2beds
687sqft
This listing now includes required monthly fees in the total price. Learn more
Apartment
Available now
No pets
Window unit
In unit laundry
Baseboard
What's special
Modern finishesHardwood floorsRenovated kitchenStainless steel appliancesClean contemporary aestheticEasy street parkingAbundant cabinet space
- 17 days |
- -- |
- -- |
Zillow last checked: 9 hours ago
Listing updated: December 04, 2025 at 12:20pm
Travel times
Facts & features
Interior
Bedrooms & bathrooms
- Bedrooms: 2
- Bathrooms: 1
- Full bathrooms: 1
Heating
- Baseboard
Cooling
- Window Unit
Appliances
- Included: Dishwasher, Dryer, Freezer, Microwave, Oven, Refrigerator, Washer
- Laundry: In Unit
Features
- Flooring: Hardwood
Interior area
- Total interior livable area: 687 sqft
Property
Parking
- Details: Contact manager
Features
- Exterior features: Cable not included in rent, Electricity not included in rent, Gas not included in rent, Heating system: Baseboard, Internet not included in rent, Sewage included in rent, Water included in rent
Details
- Parcel number: EBOSW01P00892S002
Construction
Type & style
- Home type: Apartment
- Property subtype: Apartment
Utilities & green energy
- Utilities for property: Sewage, Water
Building
Management
- Pets allowed: No
Community & HOA
Location
- Region: East Boston
Financial & listing details
- Lease term: 1 Year
Price history
| Date | Event | Price |
|---|---|---|
| 11/19/2025 | Listed for rent | $2,800$4/sqft |
Source: Zillow Rentals | ||
| 6/8/2018 | Sold | $419,000+5%$610/sqft |
Source: Public Record | ||
| 5/2/2018 | Listed for sale | $399,000$581/sqft |
Source: Redfin Corp. #72319277 | ||
