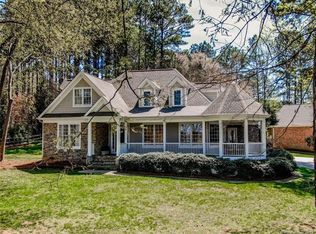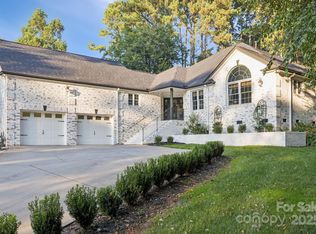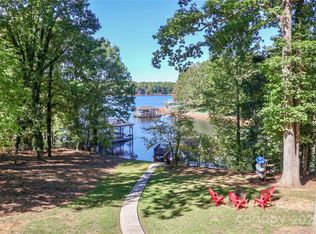Closed
$1,095,000
607 Beaten Path Rd, Mooresville, NC 28117
4beds
3,896sqft
Single Family Residence
Built in 1998
0.69 Acres Lot
$1,098,700 Zestimate®
$281/sqft
$4,064 Estimated rent
Home value
$1,098,700
$1.01M - $1.19M
$4,064/mo
Zestimate® history
Loading...
Owner options
Explore your selling options
What's special
This exceptional modern farmhouse with a sprawling front porch offers year-round lake views surrounded by winding roads that lead to your own retreat. Meticulously maintained with undeniable pride of ownership! Recently renovated chef’s kitchen includes a GE 5-burner gas range('24), double oven, Bosch dishwasher('21), Top Knob pulls, pull out shelves & quartz countertops. Stunning 7.5" plank Shaw White Oak floors('22)
& recent stair renovation w/ stained oak treads & iron balusters. New roof - 2024! Located in a secluded wing of the home, the 2nd living quarters with full kitchen features a Samsung 4 burner electric range, dishwasher, & Moen fixtures and provides complete comfort for multi-generational living. Oversized, divided 3-car garage w/ storage room. Partially encapsulated crawlspace - sump pump, dehumidifier, & drain. New main level duct work - 2024. Septic tank pumped 10/24. Pristinely landscaped grounds w/ full irrigation. Rare community beach, docks, & kayak/boat storage.
Zillow last checked: 8 hours ago
Listing updated: April 30, 2025 at 12:23pm
Listing Provided by:
April Nelson april@chateauresidential.com,
Chateau Residential Real Estate
Bought with:
Tina Anderson
EXP Realty LLC
Source: Canopy MLS as distributed by MLS GRID,MLS#: 4231234
Facts & features
Interior
Bedrooms & bathrooms
- Bedrooms: 4
- Bathrooms: 4
- Full bathrooms: 4
- Main level bedrooms: 1
Primary bedroom
- Features: Walk-In Closet(s)
- Level: Main
- Area: 219.84 Square Feet
- Dimensions: 12' 4" X 17' 10"
Bedroom s
- Features: Storage, Walk-In Closet(s)
- Level: Upper
- Area: 240.73 Square Feet
- Dimensions: 12' 8" X 19' 0"
Bedroom s
- Features: Storage, Walk-In Closet(s)
- Level: Upper
- Area: 234.27 Square Feet
- Dimensions: 12' 4" X 19' 0"
Bathroom full
- Features: Whirlpool
- Level: Main
Bathroom half
- Level: Main
Other
- Features: Open Floorplan
- Level: 2nd Living Quarters
- Area: 289.74 Square Feet
- Dimensions: 22' 0" X 13' 2"
Other
- Features: Walk-In Closet(s)
- Level: 2nd Living Quarters
- Area: 206.21 Square Feet
- Dimensions: 17' 8" X 11' 8"
Breakfast
- Level: Main
- Area: 141.52 Square Feet
- Dimensions: 12' 8" X 11' 2"
Dining room
- Level: Main
- Area: 173.2 Square Feet
- Dimensions: 13' 8" X 12' 8"
Family room
- Level: Main
- Area: 383.25 Square Feet
- Dimensions: 15' 4" X 25' 0"
Kitchen
- Features: Kitchen Island
- Level: Main
- Area: 162.56 Square Feet
- Dimensions: 12' 8" X 12' 10"
Office
- Level: Main
- Area: 152.03 Square Feet
- Dimensions: 12' 4" X 12' 4"
Heating
- Forced Air
Cooling
- Central Air, Multi Units, Zoned
Appliances
- Included: Dishwasher, Disposal, Gas Cooktop, Wall Oven
- Laundry: Electric Dryer Hookup, Laundry Room, Main Level
Features
- Kitchen Island, Storage, Walk-In Closet(s), Total Primary Heated Living Area: 3159
- Flooring: Carpet, Tile, Wood
- Doors: Insulated Door(s)
- Windows: Insulated Windows
- Has basement: No
- Fireplace features: Family Room, Gas Log
Interior area
- Total structure area: 3,159
- Total interior livable area: 3,896 sqft
- Finished area above ground: 3,159
- Finished area below ground: 0
Property
Parking
- Total spaces: 3
- Parking features: Driveway, Attached Garage, Garage Door Opener, Garage Faces Side, Garage on Main Level
- Attached garage spaces: 3
- Has uncovered spaces: Yes
Features
- Levels: Two
- Stories: 2
- Patio & porch: Covered, Front Porch, Patio, Side Porch, Wrap Around
- Pool features: Community
- Fencing: Back Yard,Fenced,Partial
- Has view: Yes
- View description: Water, Year Round
- Has water view: Yes
- Water view: Water
- Waterfront features: Beach - Public, Boat Slip – Community, Paddlesport Launch Site - Community, Other - See Remarks
- Body of water: Lake Norman
Lot
- Size: 0.69 Acres
- Features: Views
Details
- Parcel number: 4627813756.000
- Zoning: R20
- Special conditions: Standard
Construction
Type & style
- Home type: SingleFamily
- Architectural style: Farmhouse,Transitional
- Property subtype: Single Family Residence
Materials
- Hardboard Siding, Stone Veneer
- Foundation: Crawl Space
- Roof: Shingle
Condition
- New construction: No
- Year built: 1998
Utilities & green energy
- Sewer: Septic Installed
- Water: Well
Community & neighborhood
Community
- Community features: Boat Storage, Lake Access, Picnic Area, Walking Trails
Location
- Region: Mooresville
- Subdivision: Shavenders Bluff
HOA & financial
HOA
- Has HOA: Yes
- HOA fee: $920 annually
- Association name: Mainstreet Management
- Association phone: 980-920-8162
Other
Other facts
- Listing terms: Cash,Conventional
- Road surface type: Concrete, Paved
Price history
| Date | Event | Price |
|---|---|---|
| 4/30/2025 | Sold | $1,095,000-0.5%$281/sqft |
Source: | ||
| 3/14/2025 | Listed for sale | $1,100,000+83.3%$282/sqft |
Source: | ||
| 11/2/2021 | Sold | $600,000+9.1%$154/sqft |
Source: Public Record Report a problem | ||
| 12/3/2011 | Listing removed | $550,000$141/sqft |
Source: LAKE NORMAN REALTY, INC. #964708 Report a problem | ||
| 7/22/2011 | Listed for sale | $550,000+10%$141/sqft |
Source: LAKE NORMAN REALTY, INC. #964708 Report a problem | ||
Public tax history
| Year | Property taxes | Tax assessment |
|---|---|---|
| 2025 | $4,451 +3.8% | $744,270 +3.8% |
| 2024 | $4,289 | $716,800 |
| 2023 | $4,289 +24.3% | $716,800 +32.6% |
Find assessor info on the county website
Neighborhood: 28117
Nearby schools
GreatSchools rating
- 7/10Woodland Heights Elementary SchoolGrades: PK-5Distance: 0.7 mi
- 5/10Woodland Heights MiddleGrades: 6-8Distance: 0.8 mi
- 7/10Lake Norman High SchoolGrades: 9-12Distance: 1.6 mi
Schools provided by the listing agent
- Elementary: Woodland Heights
- Middle: Woodland Heights
- High: Lake Norman
Source: Canopy MLS as distributed by MLS GRID. This data may not be complete. We recommend contacting the local school district to confirm school assignments for this home.
Get a cash offer in 3 minutes
Find out how much your home could sell for in as little as 3 minutes with a no-obligation cash offer.
Estimated market value
$1,098,700


