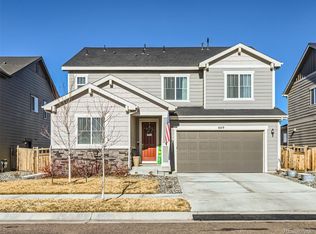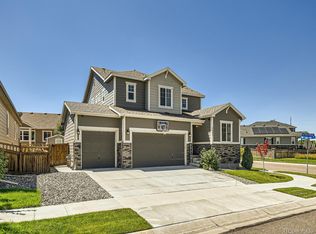You will not want to miss this brand NEW Richmond American Home in Brighton Crossing! This popular Coronado model features upgraded java cabinets, gorgeous quartz countertops in the kitchen, corian countertops in the bathrooms, hickory hardwood floors throughout, and a gourmet kitchen package with stainless steel appliances. Enjoy the extra space in the beautifully finished basement showcasing a bedroom, full bathroom, and large rec space. Home is adjacent to a beautiful park and backs to open space! Convenient access to both I-76 and E-470 as well as plenty of shops and restaurants! LAST CHANCE! This is one of the last homes being built in this amazing community!
This property is off market, which means it's not currently listed for sale or rent on Zillow. This may be different from what's available on other websites or public sources.

