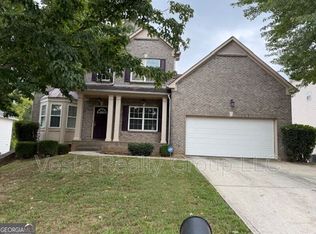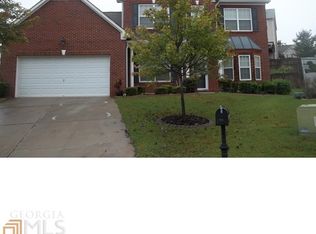Closed
$379,000
607 Applegate Ln, Stockbridge, GA 30281
4beds
2,574sqft
Single Family Residence
Built in 2006
9,583.2 Square Feet Lot
$353,700 Zestimate®
$147/sqft
$2,352 Estimated rent
Home value
$353,700
$336,000 - $371,000
$2,352/mo
Zestimate® history
Loading...
Owner options
Explore your selling options
What's special
Contemporary brick front two story home in the Preserve @ Monarch community in Henry County. The two story foyer entrance is inviting with upscale gray LVP flooring in the hallway with a large dining room on the left and cozy living room on the right. House boast an open floorplan concept with flex space/den to the right and the dining room to the left leading into 2-story great room off the kitchen. Great for entertaining! MASTER ON THE MAIN has large walk-in closet and ensuite with a separate jacuzzi tub and shower and a double vanity Quartz countertops. Upstairs there are three ample sized secondary bedrooms and full guest bathroom. The Full Unfinished BASEMENT gives buyers w/ large families or who love to entertain a plethora of options to expand downstairs with the full footprint already prepared for a bathroom and/or kitchen. Community is close to parks, shopping, restaurants, and schools. Nearby access to interstate, airport, Lake Spivey, Spivey Splash Water Park, the Stockbridge Amphitheater and other amenities. This house is attractively priced and move in ready and will give your family many years of enjoyment. Please come by and see this home and submit offer.
Zillow last checked: 8 hours ago
Listing updated: August 17, 2024 at 11:03am
Listed by:
Alicia Balmer 404-384-4248,
Joe Stockdale Real Estate
Bought with:
Non Mls Salesperson, 204037
Non-Mls Company
Source: GAMLS,MLS#: 10303657
Facts & features
Interior
Bedrooms & bathrooms
- Bedrooms: 4
- Bathrooms: 3
- Full bathrooms: 2
- 1/2 bathrooms: 1
- Main level bathrooms: 1
- Main level bedrooms: 1
Dining room
- Features: Separate Room
Kitchen
- Features: Breakfast Bar, Pantry
Heating
- Central, Electric, Hot Water
Cooling
- Ceiling Fan(s), Central Air, Electric
Appliances
- Included: Dishwasher, Microwave, Oven/Range (Combo), Refrigerator
- Laundry: Common Area, In Hall, Other
Features
- Double Vanity, High Ceilings, Master On Main Level, Separate Shower, Tray Ceiling(s), Entrance Foyer, Walk-In Closet(s)
- Flooring: Carpet, Vinyl
- Windows: Bay Window(s)
- Basement: Bath/Stubbed,Daylight,Exterior Entry,Full,Interior Entry,Unfinished
- Number of fireplaces: 1
- Fireplace features: Family Room, Gas Starter
Interior area
- Total structure area: 2,574
- Total interior livable area: 2,574 sqft
- Finished area above ground: 2,574
- Finished area below ground: 0
Property
Parking
- Total spaces: 2
- Parking features: Attached, Garage, Garage Door Opener
- Has attached garage: Yes
Features
- Levels: Two
- Stories: 2
- Exterior features: Balcony
- Has spa: Yes
- Spa features: Bath
Lot
- Size: 9,583 sqft
- Features: None
Details
- Parcel number: 031J01143000
- Special conditions: As Is
Construction
Type & style
- Home type: SingleFamily
- Architectural style: Brick Front,Traditional
- Property subtype: Single Family Residence
Materials
- Brick, Concrete
- Roof: Composition
Condition
- Resale
- New construction: No
- Year built: 2006
Utilities & green energy
- Sewer: Public Sewer
- Water: Public
- Utilities for property: Cable Available, Electricity Available, High Speed Internet, Sewer Available, Sewer Connected, Underground Utilities, Water Available
Community & neighborhood
Security
- Security features: Carbon Monoxide Detector(s), Smoke Detector(s)
Community
- Community features: Playground, Street Lights, Walk To Schools
Location
- Region: Stockbridge
- Subdivision: Preserve @ Monarch
HOA & financial
HOA
- Has HOA: Yes
- HOA fee: $645 annually
- Services included: Insurance, Maintenance Grounds, Management Fee, Swimming, Tennis
Other
Other facts
- Listing agreement: Exclusive Right To Sell
- Listing terms: Cash,Conventional,FHA,VA Loan,USDA Loan
Price history
| Date | Event | Price |
|---|---|---|
| 8/14/2024 | Sold | $379,000-1.8%$147/sqft |
Source: | ||
| 7/15/2024 | Contingent | $386,000$150/sqft |
Source: | ||
| 5/25/2024 | Listed for sale | $386,000+66.7%$150/sqft |
Source: | ||
| 5/8/2006 | Sold | $231,600$90/sqft |
Source: Public Record Report a problem | ||
Public tax history
| Year | Property taxes | Tax assessment |
|---|---|---|
| 2024 | $6,273 -3.1% | $153,600 -1.2% |
| 2023 | $6,470 +28.7% | $155,440 +23.7% |
| 2022 | $5,027 +23.6% | $125,680 +25% |
Find assessor info on the county website
Neighborhood: 30281
Nearby schools
GreatSchools rating
- 4/10Red Oak Elementary SchoolGrades: K-5Distance: 0.6 mi
- 4/10Dutchtown Middle SchoolGrades: 6-8Distance: 3.4 mi
- 5/10Dutchtown High SchoolGrades: 9-12Distance: 3.4 mi
Schools provided by the listing agent
- Elementary: Red Oak
- Middle: Dutchtown
- High: Dutchtown
Source: GAMLS. This data may not be complete. We recommend contacting the local school district to confirm school assignments for this home.
Get a cash offer in 3 minutes
Find out how much your home could sell for in as little as 3 minutes with a no-obligation cash offer.
Estimated market value$353,700
Get a cash offer in 3 minutes
Find out how much your home could sell for in as little as 3 minutes with a no-obligation cash offer.
Estimated market value
$353,700

