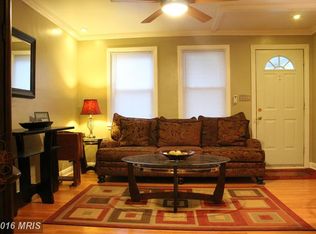A Catonsville Charmer! From the moment you enter to the moment you reluctantly have to leave you will fall in love with this home! The unique character of the home shines through in the early 1900s style yet with modern upgrades. The large covered front porch is the perfect spot for a cool relaxing drink after work. Upon entering the home you'll notice a gorgeous open light filled family room with easy to care for handsome flooring. The wood burning fireplace would be a great place to cozy up to on a chilly winter's night. Parking is a breeze with a huge driveway that will allow for many cars and even features a separate garage! If you enjoy larger gatherings then you'll also enjoy the big formal dining room with tons of space for all your friends and family during the holidays. This level also features a large office/den/classroom that could easily be used as a possible fifth bedroom. The convenient first floor primary bedroom means no stairs to climb and is quite spacious and even boasts an attached full bath. For ease of use the laundry room is also located on this level. Overlooking the sun-filled rear yard is the bright kitchen with a convenient walkout. The nice sized kitchen is quite bright with plenty of table space and easy access to the sun-filled open fully fenced rear yard. The upper level features three nice size bedrooms with plenty of storage space and a full bathroom with subway tile and updated countertops. The lower level is completely open and has walkout stairs to the gorgeous rear yard. Efficient and comfortable gas heating as well as central air conditioning will keep you comfortable year-round. New electric panel and large 50 gallon water heater. The location is very convenient to shopping and major commuter thoroughfares yet is in a quiet neighborhood This is your dream home ready to move in at a great price!!! Efficient and comfortable gas heating as well as central air conditioning will keep you comfortable year-round.
This property is off market, which means it's not currently listed for sale or rent on Zillow. This may be different from what's available on other websites or public sources.

