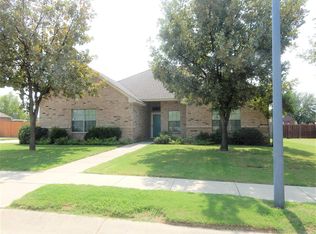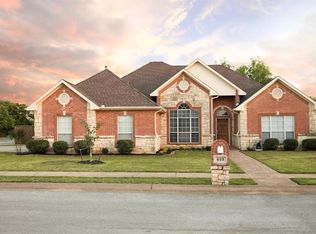If you'd love to have a LARGE IN-GROUND DIVING POOL with SPA to entertain family & friends, this 3-2-2 brick home in a nice neighborhood is for you! Home features BIG & OPEN Living, Kitchen, Formal Dining & Breakfast area for your family with ceramic tile & wood look vinyl flooring. You'll love the kitchen with island, gas range, custom cabinets & tile backsplash. Master Bedroom with walk-in closet is split from secondary bedrooms & features a large bathroom with jacuzzi tub, separate shower & two vanities. Backyard is privacy fenced (part of fence is new) & features a large patio & storage building.
This property is off market, which means it's not currently listed for sale or rent on Zillow. This may be different from what's available on other websites or public sources.

