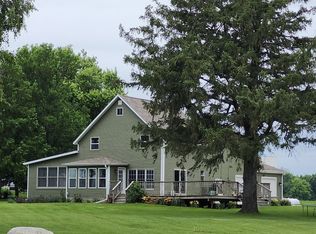Sold
$150,000
607 7th St, Bode, IA 50519
5beds
1,304sqft
Single Family Residence
Built in 1977
0.46 Acres Lot
$153,600 Zestimate®
$115/sqft
$1,420 Estimated rent
Home value
$153,600
Estimated sales range
Not available
$1,420/mo
Zestimate® history
Loading...
Owner options
Explore your selling options
What's special
Come take a look at this well built and cared for home! Property has a total of approximately 2,536 finished sq. ft. This property features 5 bedrooms and 2 bathrooms making this the perfect family home. Furnace and central air were new in 2022. This is an estate sale so property is being sold "as is', inspections are welcome! Don't let this one pass you by, call today to schedule a showing!
Zillow last checked: 8 hours ago
Listing updated: October 23, 2024 at 06:05am
Listed by:
Carol A Miller 515-320-2561,
Smith Real Estate
Bought with:
Judy K Oberhelman, ***
Smith Real Estate
Source: NoCoast MLS as distributed by MLS GRID,MLS#: 6320601
Facts & features
Interior
Bedrooms & bathrooms
- Bedrooms: 5
- Bathrooms: 2
- Full bathrooms: 1
- 3/4 bathrooms: 1
Bedroom 2
- Level: Main
- Area: 177.22 Square Feet
- Dimensions: 12'1x14'8
Bedroom 3
- Level: Lower
- Area: 136.32 Square Feet
- Dimensions: 10'10x12'7
Bedroom 4
- Level: Lower
- Area: 146.21 Square Feet
- Dimensions: 10'1x14'6
Other
- Level: Main
- Area: 153.06 Square Feet
- Dimensions: 12'1x12'8
Dining room
- Level: Main
- Area: 178.5 Square Feet
- Dimensions: 12'9x14
Other
- Level: Lower
- Area: 123.56 Square Feet
- Dimensions: 10'8x11'7
Other
- Level: Main
- Area: 88.67 Square Feet
- Dimensions: 8x11'1
Other
- Level: Lower
- Area: 83.33 Square Feet
- Dimensions: 8x10'5
Family room
- Level: Lower
- Area: 278.33 Square Feet
- Dimensions: 13'11x20'
Kitchen
- Level: Main
- Area: 112.5 Square Feet
- Dimensions: 10x11'3
Living room
- Level: Main
- Area: 277.28 Square Feet
- Dimensions: 15'4x18'1
Heating
- Heat Pump
Cooling
- Central Air
Features
- Basement: Full
Interior area
- Total interior livable area: 1,304 sqft
- Finished area below ground: 1,232
Property
Parking
- Total spaces: 2
- Parking features: Attached, Concrete
- Garage spaces: 2
Accessibility
- Accessibility features: None
Lot
- Size: 0.46 Acres
- Dimensions: 74.48 x 74.25, 37.52 x 112, 62 x 105, 38 x 105, 12 x 105
Details
- Parcel number: 353031
Construction
Type & style
- Home type: SingleFamily
- Architectural style: Split Level
- Property subtype: Single Family Residence
Materials
- Brick, Wood Siding, Metal Siding
Condition
- Year built: 1977
Utilities & green energy
- Sewer: Public Sewer
- Water: Public
Community & neighborhood
Location
- Region: Bode
HOA & financial
HOA
- Has HOA: No
- Association name: HRTI
Price history
| Date | Event | Price |
|---|---|---|
| 10/22/2024 | Sold | $150,000-3.2%$115/sqft |
Source: | ||
| 9/3/2024 | Pending sale | $154,900$119/sqft |
Source: | ||
| 8/23/2024 | Listed for sale | $154,900$119/sqft |
Source: | ||
Public tax history
| Year | Property taxes | Tax assessment |
|---|---|---|
| 2024 | $1,622 +49.4% | $138,550 |
| 2023 | $1,086 +13.1% | $138,550 +73.7% |
| 2022 | $960 +3% | $79,780 +10.7% |
Find assessor info on the county website
Neighborhood: 50519
Nearby schools
GreatSchools rating
- 10/10Twin Rivers Elementary SchoolGrades: PK-5Distance: 0.4 mi
- 5/10Humboldt Middle SchoolGrades: 5-8Distance: 10.6 mi
- 8/10Humboldt High SchoolGrades: 9-12Distance: 10.6 mi

Get pre-qualified for a loan
At Zillow Home Loans, we can pre-qualify you in as little as 5 minutes with no impact to your credit score.An equal housing lender. NMLS #10287.
