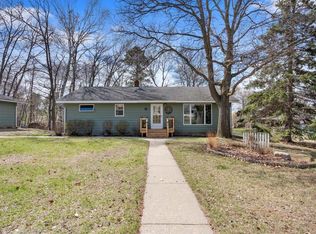Closed
$321,800
607 4th St S, Walker, MN 56484
4beds
1,976sqft
Single Family Residence
Built in 1980
0.39 Square Feet Lot
$318,300 Zestimate®
$163/sqft
$2,072 Estimated rent
Home value
$318,300
Estimated sales range
Not available
$2,072/mo
Zestimate® history
Loading...
Owner options
Explore your selling options
What's special
In town Walker! Be right in the action close to all that the beautiful town of Walker and Leech Lake has to offer. Home has been recently upgraded including appliances and features 4 bedrooms and 2 bathrooms with a finished garage. Currently running as home/daycare.
Zillow last checked: 8 hours ago
Listing updated: July 01, 2025 at 07:23pm
Listed by:
Jared Olson 218-209-5366,
Cedar Point Realty
Bought with:
Laurie Moe-Greer
Cedar Point Realty
Source: NorthstarMLS as distributed by MLS GRID,MLS#: 6694177
Facts & features
Interior
Bedrooms & bathrooms
- Bedrooms: 4
- Bathrooms: 2
- Full bathrooms: 1
- 3/4 bathrooms: 1
Bedroom 1
- Level: Main
- Area: 120 Square Feet
- Dimensions: 10x12
Bedroom 2
- Level: Main
- Area: 100 Square Feet
- Dimensions: 10x10
Bedroom 3
- Level: Lower
- Area: 143 Square Feet
- Dimensions: 11x13
Bedroom 4
- Level: Lower
- Area: 110 Square Feet
- Dimensions: 11x10
Dining room
- Level: Main
- Area: 96 Square Feet
- Dimensions: 8x12
Family room
- Level: Lower
- Area: 288 Square Feet
- Dimensions: 24x12
Kitchen
- Level: Main
- Area: 120 Square Feet
- Dimensions: 10x12
Living room
- Level: Main
- Area: 192 Square Feet
- Dimensions: 16x12
Heating
- Baseboard, Forced Air, Wood Stove
Cooling
- Central Air
Appliances
- Included: Dryer, Microwave, Range, Refrigerator, Washer
Features
- Basement: Full
- Number of fireplaces: 1
Interior area
- Total structure area: 1,976
- Total interior livable area: 1,976 sqft
- Finished area above ground: 988
- Finished area below ground: 630
Property
Parking
- Total spaces: 2
- Parking features: Attached
- Attached garage spaces: 2
- Details: Garage Dimensions (22x24)
Accessibility
- Accessibility features: None
Features
- Levels: One
- Stories: 1
Lot
- Size: 0.39 sqft
- Dimensions: 120 x 140
Details
- Additional structures: Storage Shed
- Foundation area: 988
- Parcel number: 963650320
- Zoning description: Residential-Single Family
Construction
Type & style
- Home type: SingleFamily
- Property subtype: Single Family Residence
Materials
- Fiber Board
- Roof: Asphalt
Condition
- Age of Property: 45
- New construction: No
- Year built: 1980
Utilities & green energy
- Gas: Electric, Wood
- Sewer: City Sewer/Connected
- Water: City Water/Connected
Community & neighborhood
Location
- Region: Walker
HOA & financial
HOA
- Has HOA: No
Price history
| Date | Event | Price |
|---|---|---|
| 6/27/2025 | Sold | $321,800-1%$163/sqft |
Source: | ||
| 6/3/2025 | Pending sale | $324,900$164/sqft |
Source: | ||
| 4/2/2025 | Listed for sale | $324,900+66.6%$164/sqft |
Source: | ||
| 11/16/2020 | Sold | $195,000+2.6%$99/sqft |
Source: | ||
| 2/14/2019 | Sold | $190,000$96/sqft |
Source: Public Record | ||
Public tax history
| Year | Property taxes | Tax assessment |
|---|---|---|
| 2024 | $2,315 +1% | $265,200 |
| 2023 | $2,291 +17.7% | $265,200 +5.1% |
| 2022 | $1,947 -10.8% | $252,300 +34.1% |
Find assessor info on the county website
Neighborhood: 56484
Nearby schools
GreatSchools rating
- 4/10W.H.A. Elementary SchoolGrades: PK-6Distance: 0.2 mi
- 4/10Walker-Hackensack-Akeley Sec.Grades: 7-12Distance: 0.2 mi

Get pre-qualified for a loan
At Zillow Home Loans, we can pre-qualify you in as little as 5 minutes with no impact to your credit score.An equal housing lender. NMLS #10287.
