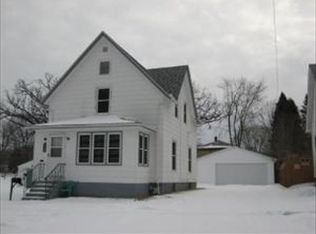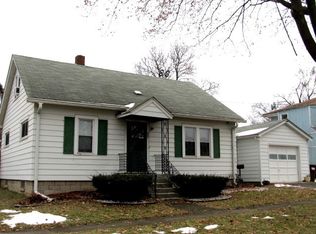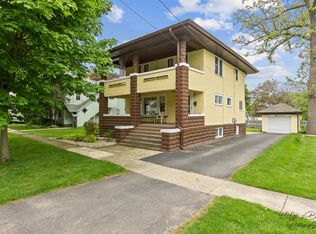This recently renovated 2 story house on large corner lot within walking distance to Harvard downtown area shows well. House was completely rehabbed/rebuilt in 2017 and features two newer baths, all newer plumbing, all newer electric and wiring, newer gas forced air furnace, all new windows and doors, newer 14 x 8 deck, sump pump, new lighting and ceiling fans, kitchen cabinets with under cabinet lighting, newer central air and all new stainless steel kitchen appliances plus Samsung washer and dryer. Walk to Metra.
This property is off market, which means it's not currently listed for sale or rent on Zillow. This may be different from what's available on other websites or public sources.


