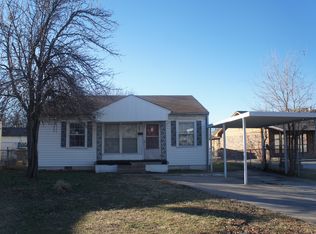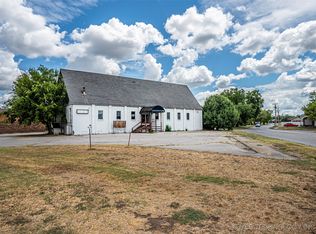Sold for $80,000 on 11/12/25
Zestimate®
$80,000
607 3rd Ave NW, Ardmore, OK 73401
3beds
1,096sqft
Single Family Residence
Built in 1945
2,918.52 Square Feet Lot
$80,000 Zestimate®
$73/sqft
$1,144 Estimated rent
Home value
$80,000
Estimated sales range
Not available
$1,144/mo
Zestimate® history
Loading...
Owner options
Explore your selling options
What's special
Adorable Cottage style home! Move in ready! Perfect for a starter home, down sizing to invest opportunity. With great curb appeal this 3 bed 1 bath home is a must see. The original hard wood flooring is in great condition with easy floor plan. The kitchen is nostalgic with charming original cabinets with oversized dining room perfect for a breakfast table. A compliment to this home is its ever lasting exterior vinyl siding & windows The roof and hot water heater has recently been replaced. This home is move in ready just waiting for its next owners to put their touch of style on it. The yard is perfect in size for easy maintenance leaving more time for leisure and relaxing. Don't know where to start in buying a home? Call today to schedule a viewing appointment.
Zillow last checked: 8 hours ago
Listing updated: November 12, 2025 at 10:41am
Listed by:
Brandi Hull 580-465-2521,
Turn Key Real Estate
Bought with:
Timothy C. Longest, 178369
Tim Longest Realty
Source: MLS Technology, Inc.,MLS#: 2523287 Originating MLS: MLS Technology
Originating MLS: MLS Technology
Facts & features
Interior
Bedrooms & bathrooms
- Bedrooms: 3
- Bathrooms: 1
- Full bathrooms: 1
Heating
- Central, Electric
Cooling
- Central Air
Appliances
- Included: Dryer, Electric Water Heater, Oven, Range, Washer
Features
- Laminate Counters, Ceiling Fan(s), Electric Oven Connection
- Flooring: Hardwood, Vinyl
- Windows: Vinyl
- Basement: Crawl Space
- Has fireplace: No
Interior area
- Total structure area: 1,096
- Total interior livable area: 1,096 sqft
Property
Parking
- Total spaces: 1
- Parking features: Carport
- Garage spaces: 1
- Has carport: Yes
Features
- Levels: One
- Stories: 1
- Patio & porch: Covered, Porch
- Exterior features: Other
- Pool features: None
- Fencing: Chain Link
Lot
- Size: 2,918 sqft
- Features: None
Details
- Additional structures: Shed(s)
- Parcel number: 001000241004000200
Construction
Type & style
- Home type: SingleFamily
- Property subtype: Single Family Residence
Materials
- Vinyl Siding, Wood Frame
- Foundation: Crawlspace
- Roof: Asphalt,Fiberglass
Condition
- Year built: 1945
Utilities & green energy
- Sewer: Public Sewer
- Water: Public
- Utilities for property: Electricity Available
Community & neighborhood
Security
- Security features: No Safety Shelter, Smoke Detector(s)
Location
- Region: Ardmore
- Subdivision: Ardmore City Tracts
Other
Other facts
- Listing terms: Conventional,FHA,Other,USDA Loan,VA Loan
Price history
| Date | Event | Price |
|---|---|---|
| 11/12/2025 | Sold | $80,000$73/sqft |
Source: | ||
| 10/6/2025 | Pending sale | $80,000$73/sqft |
Source: | ||
| 9/30/2025 | Price change | $80,000-19.2%$73/sqft |
Source: | ||
| 9/19/2025 | Price change | $99,000-5.7%$90/sqft |
Source: | ||
| 9/9/2025 | Price change | $105,000-12.5%$96/sqft |
Source: | ||
Public tax history
| Year | Property taxes | Tax assessment |
|---|---|---|
| 2024 | $293 +5.1% | $3,935 +3% |
| 2023 | $279 +7.6% | $3,820 +3% |
| 2022 | $259 -1.3% | $3,709 +3% |
Find assessor info on the county website
Neighborhood: 73401
Nearby schools
GreatSchools rating
- 5/10Lincoln Elementary SchoolGrades: 1-5Distance: 0.4 mi
- 3/10Ardmore Middle SchoolGrades: 7-8Distance: 1.9 mi
- 3/10Ardmore High SchoolGrades: 9-12Distance: 1.9 mi
Schools provided by the listing agent
- Elementary: Will Rogers
- High: Ardmore
- District: Ardmore - Sch Dist (AD2)
Source: MLS Technology, Inc.. This data may not be complete. We recommend contacting the local school district to confirm school assignments for this home.

Get pre-qualified for a loan
At Zillow Home Loans, we can pre-qualify you in as little as 5 minutes with no impact to your credit score.An equal housing lender. NMLS #10287.

