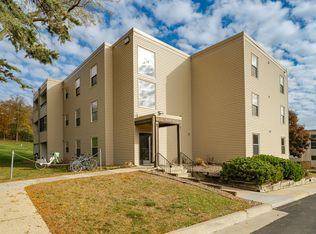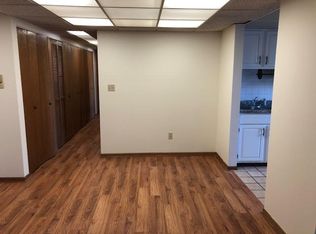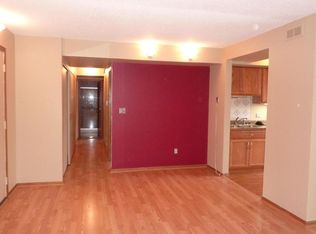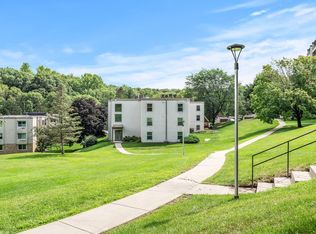
Closed
$135,000
607 19th St NW APT 12, Rochester, MN 55901
2beds
973sqft
Low Rise
Built in 1979
-- sqft lot
$139,000 Zestimate®
$139/sqft
$1,400 Estimated rent
Home value
$139,000
$129,000 - $150,000
$1,400/mo
Zestimate® history
Loading...
Owner options
Explore your selling options
What's special
Zillow last checked: 8 hours ago
Listing updated: May 06, 2025 at 06:50pm
Listed by:
Melissa Adams-Goihl 507-990-1090,
Keller Williams Premier Realty
Bought with:
Gregory Wildfeuer
Keller Williams Premier Realty
Source: NorthstarMLS as distributed by MLS GRID,MLS#: 6471105
Facts & features
Interior
Bedrooms & bathrooms
- Bedrooms: 2
- Bathrooms: 1
- Full bathrooms: 1
Bedroom 1
- Level: Main
- Area: 159 Square Feet
- Dimensions: 15x10.6
Bedroom 2
- Level: Main
- Area: 174 Square Feet
- Dimensions: 15x11.6
Dining room
- Level: Main
- Area: 48 Square Feet
- Dimensions: 6x8
Kitchen
- Level: Main
- Area: 99 Square Feet
- Dimensions: 11x9
Living room
- Level: Main
- Area: 235.2 Square Feet
- Dimensions: 19.6x12
Heating
- Forced Air
Cooling
- Central Air
Appliances
- Included: Dishwasher, Microwave, Range, Refrigerator
Features
- Basement: None
- Has fireplace: No
Interior area
- Total structure area: 973
- Total interior livable area: 973 sqft
- Finished area above ground: 973
- Finished area below ground: 0
Property
Parking
- Parking features: More Parking Onsite for Fee
Accessibility
- Accessibility features: No Stairs External, No Stairs Internal
Features
- Levels: One
- Stories: 1
Details
- Foundation area: 973
- Parcel number: 742621023585
- Zoning description: Residential-Multi-Family
Construction
Type & style
- Home type: Condo
- Property subtype: Low Rise
- Attached to another structure: Yes
Materials
- Vinyl Siding
Condition
- Age of Property: 46
- New construction: No
- Year built: 1979
Utilities & green energy
- Gas: Electric
- Sewer: City Sewer/Connected
- Water: City Water/Connected
Community & neighborhood
Location
- Region: Rochester
- Subdivision: Valhalla 11
HOA & financial
HOA
- Has HOA: Yes
- HOA fee: $367 monthly
- Services included: Maintenance Structure, Cable TV, Controlled Access, Gas, Internet, Maintenance Grounds, Professional Mgmt, Recreation Facility, Shared Amenities, Snow Removal, Water
- Association name: Valhalla Management Association
- Association phone: 507-288-8347
Price history
| Date | Event | Price |
|---|---|---|
| 9/10/2025 | Sold | $135,000+20%$139/sqft |
Source: Public Record Report a problem | ||
| 2/14/2024 | Sold | $112,500$116/sqft |
Source: | ||
| 1/23/2024 | Pending sale | $112,500+14.8%$116/sqft |
Source: | ||
| 1/10/2020 | Sold | $98,000+4.4%$101/sqft |
Source: | ||
| 12/5/2019 | Pending sale | $93,900$97/sqft |
Source: RE/MAX Results - Rochester #5336015 Report a problem | ||
Public tax history
| Year | Property taxes | Tax assessment |
|---|---|---|
| 2024 | $1,086 | $80,700 -2.1% |
| 2023 | -- | $82,400 +6% |
| 2022 | $980 +7.9% | $77,700 +15.6% |
Find assessor info on the county website
Neighborhood: 55901
Nearby schools
GreatSchools rating
- 5/10Hoover Elementary SchoolGrades: 3-5Distance: 0.2 mi
- 4/10Kellogg Middle SchoolGrades: 6-8Distance: 0.9 mi
- 8/10Century Senior High SchoolGrades: 8-12Distance: 2.4 mi
Schools provided by the listing agent
- Elementary: Churchill-Hoover
- Middle: Kellogg
- High: Century
Source: NorthstarMLS as distributed by MLS GRID. This data may not be complete. We recommend contacting the local school district to confirm school assignments for this home.
Get a cash offer in 3 minutes
Find out how much your home could sell for in as little as 3 minutes with a no-obligation cash offer.
Estimated market value
$139,000
Get a cash offer in 3 minutes
Find out how much your home could sell for in as little as 3 minutes with a no-obligation cash offer.
Estimated market value
$139,000


