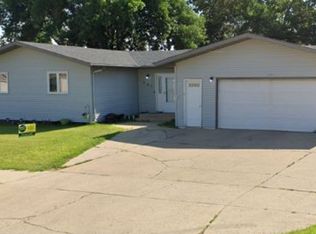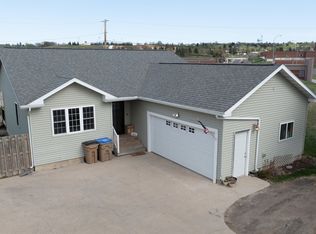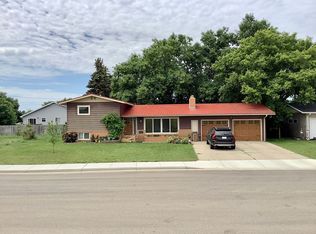Here is the turn key home you have been looking for! Walking into this home you are greeted with vaulted ceilings and loads of natural light in the living room. Leading to the beautifully open kitchen with soft close drawers and cabinetry, with an oversized dining space. Down the hallway you will find a full bath with cabinetry that matches all other bathrooms, 2 bedrooms, and a good sized Master Bedroom with new flooring and an attached Ensuite. The newly finished basement is perfect for entertaining with its sprawling space and natural daylight! You will also find 2 additional bedrooms with full egress windows, a full bath, and a large laundry room with cabinets and storage. The horseshoe driveway makes parking a breeze, and the additional side parking is prefect for boat storage. The back yard is fully fenced with an included shed, and deck to enjoy those perfect sunsets with the beautiful view of Magic City. Call your favorite agent today!
This property is off market, which means it's not currently listed for sale or rent on Zillow. This may be different from what's available on other websites or public sources.



