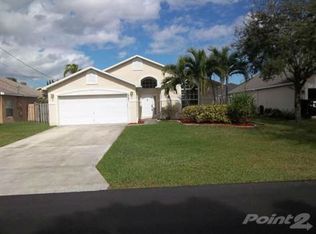Sold for $660,000 on 03/14/24
$660,000
6069 Pompano Street, Jupiter, FL 33458
3beds
1,804sqft
Single Family Residence
Built in 1995
6,002 Square Feet Lot
$669,900 Zestimate®
$366/sqft
$4,052 Estimated rent
Home value
$669,900
$636,000 - $703,000
$4,052/mo
Zestimate® history
Loading...
Owner options
Explore your selling options
What's special
This is the perfect family home, meticulously maintained and offering 1803 square feet of living space with 3 bedrooms, 2 baths plus a den. As you enter through the covered and screened front porch, you'll be greeted by an open living floor plan with high ceilings. The formal dining room features large arched windows and leads to the heart of the home - an oversized family room and updated kitchen. The kitchen boasts plenty of cabinetry, granite countertops, updated appliances and informal dining. The master suite is spacious and includes an updated spa-like bath with a soaking tub, separate shower, and dual sinks. Two additional bedrooms share a second bathroom with tub/shower combo. Outside, you can enjoy family barbecues on the large screened and covered patio. Other features of this home include impact glass, AC replaced in 2022, a laundry room and a 2-car garage with 240V currently set up to accept an EV charger but can be easily changed to connect a generator directly to the electric panel.. The community has no HOA and is located near top-rated Jupiter schools, I-95, Alton, and the beautiful Jupiter/Juno Beaches.
Zillow last checked: 8 hours ago
Listing updated: December 10, 2024 at 07:20am
Listed by:
John Holland 561-252-0232,
NV Realty Group, LLC
Bought with:
Krystle Lynne Rea
RE/MAX Prestige Realty/Wellington
Source: BeachesMLS,MLS#: RX-10949888 Originating MLS: Beaches MLS
Originating MLS: Beaches MLS
Facts & features
Interior
Bedrooms & bathrooms
- Bedrooms: 3
- Bathrooms: 2
- Full bathrooms: 2
Primary bedroom
- Level: M
- Area: 180
- Dimensions: 15 x 12
Family room
- Level: M
- Area: 378
- Dimensions: 21 x 18
Kitchen
- Level: M
- Area: 121
- Dimensions: 11 x 11
Living room
- Description: Dining
- Level: M
- Area: 210
- Dimensions: 15 x 14
Porch
- Level: M
- Area: 270
- Dimensions: 18 x 15
Heating
- Central, Electric
Cooling
- Central Air, Electric
Appliances
- Included: Dishwasher, Disposal, Dryer, Microwave, Electric Range, Refrigerator, Washer, Electric Water Heater
- Laundry: Inside
Features
- Entry Lvl Lvng Area, Entrance Foyer, Pantry, Split Bedroom, Volume Ceiling
- Flooring: Wood
- Windows: Arched, Blinds, Impact Glass, Plantation Shutters, Impact Glass (Complete)
Interior area
- Total structure area: 2,402
- Total interior livable area: 1,804 sqft
Property
Parking
- Total spaces: 2
- Parking features: 2+ Spaces, Garage - Attached, Auto Garage Open
- Attached garage spaces: 2
Features
- Stories: 1
- Patio & porch: Screen Porch, Screened Patio
- Fencing: Fenced
- Has view: Yes
- View description: Garden
- Waterfront features: None
Lot
- Size: 6,002 sqft
- Features: < 1/4 Acre
Details
- Parcel number: 30424115080650100
- Zoning: R1(cit
Construction
Type & style
- Home type: SingleFamily
- Architectural style: Contemporary,Traditional
- Property subtype: Single Family Residence
Materials
- CBS
- Roof: Comp Shingle
Condition
- Resale
- New construction: No
- Year built: 1995
Utilities & green energy
- Sewer: Public Sewer
- Water: Public
- Utilities for property: Electricity Connected
Community & neighborhood
Community
- Community features: Street Lights
Location
- Region: Jupiter
- Subdivision: North Palm Beach Heights Sec 3
Other
Other facts
- Listing terms: Cash,Conventional
- Road surface type: Paved
Price history
| Date | Event | Price |
|---|---|---|
| 3/14/2024 | Sold | $660,000-4.1%$366/sqft |
Source: | ||
| 1/13/2024 | Listed for sale | $688,500+31.1%$382/sqft |
Source: | ||
| 11/22/2021 | Sold | $525,000+110%$291/sqft |
Source: | ||
| 2/5/2009 | Sold | $250,000-1.8%$139/sqft |
Source: Public Record | ||
| 10/15/2008 | Listed for sale | $254,500-25.1%$141/sqft |
Source: NCI #r2963417 | ||
Public tax history
| Year | Property taxes | Tax assessment |
|---|---|---|
| 2024 | $7,526 +1.4% | $458,812 +3% |
| 2023 | $7,419 +0.2% | $445,449 +3% |
| 2022 | $7,405 +176.4% | $432,475 +159.8% |
Find assessor info on the county website
Neighborhood: The Heights of Jupiter
Nearby schools
GreatSchools rating
- NALighthouse Elementary SchoolGrades: PK-2Distance: 1.5 mi
- 8/10Independence Middle SchoolGrades: 6-8Distance: 0.4 mi
- 6/10William T. Dwyer High SchoolGrades: PK,9-12Distance: 1.9 mi
Get a cash offer in 3 minutes
Find out how much your home could sell for in as little as 3 minutes with a no-obligation cash offer.
Estimated market value
$669,900
Get a cash offer in 3 minutes
Find out how much your home could sell for in as little as 3 minutes with a no-obligation cash offer.
Estimated market value
$669,900
