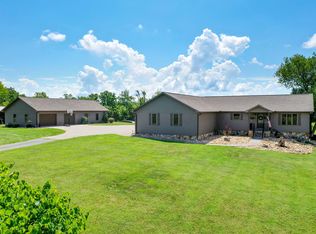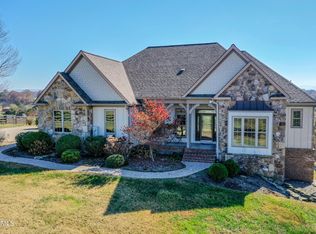Sold for $975,000 on 10/13/23
$975,000
6069 Morganton Rd, Greenback, TN 37742
3beds
4,600sqft
Single Family Residence
Built in 2009
9.88 Acres Lot
$-- Zestimate®
$212/sqft
$4,421 Estimated rent
Home value
Not available
Estimated sales range
Not available
$4,421/mo
Zestimate® history
Loading...
Owner options
Explore your selling options
What's special
Absolutely gorgeous custom home sitting on 10 acres w/ beautiful MOUNTAIN VIEWS! Property is currently set up as turn key horse farm w/ wood four bar fencing, large 8 stall barn/feedroom + hay loft storage, & an open stall barn in pasture. No expense spared during construction - Geothermal heat/cool w/ 4 zones, sealed aluminum decking, 3 water heaters, poured concrete walls, & much more. Approx 4,600 sq ft w/ 5br (3br septic approval), large office, study, formal dining, basement rec room, heated/cooled workshop(can be 3rd garage bay), & safe room. Custom cabinets throughout w/ granite tops in all wet areas. Spacious master suite on main level. Screened porch overlooks the farm w/ unobstructed view of mountains. 10 mins to Tellico Lake, 15 mins to Maryville, 35-40 mins to Smoky Mountains.
Zillow last checked: 8 hours ago
Listing updated: October 16, 2023 at 11:23am
Listed by:
Aaron Fowler,
Realty Executives Associates
Bought with:
Aaron Fowler, 323873
Realty Executives Associates
Source: East Tennessee Realtors,MLS#: 1219527
Facts & features
Interior
Bedrooms & bathrooms
- Bedrooms: 3
- Bathrooms: 5
- Full bathrooms: 4
- 1/2 bathrooms: 1
Heating
- Geothermal, Propane, Electric
Cooling
- Central Air, Ceiling Fan(s)
Appliances
- Included: Dishwasher, Disposal, Microwave, Range, Self Cleaning Oven
Features
- Walk-In Closet(s), Cathedral Ceiling(s), Pantry, Wet Bar, Breakfast Bar, Eat-in Kitchen, Bonus Room
- Flooring: Carpet, Hardwood, Tile
- Windows: Insulated Windows
- Basement: Walk-Out Access,Finished
- Number of fireplaces: 3
- Fireplace features: Wood Burning, Gas Log
Interior area
- Total structure area: 4,600
- Total interior livable area: 4,600 sqft
Property
Parking
- Total spaces: 3
- Parking features: Garage Door Opener, Attached, Basement, Main Level
- Attached garage spaces: 3
Features
- Has view: Yes
- View description: Mountain(s)
Lot
- Size: 9.88 Acres
- Features: Level, Rolling Slope
Details
- Additional structures: Stable(s), Barn(s)
- Parcel number: 099 001.06
Construction
Type & style
- Home type: SingleFamily
- Architectural style: Craftsman
- Property subtype: Single Family Residence
Materials
- Fiber Cement, Stone, Brick, Frame
Condition
- Year built: 2009
Utilities & green energy
- Sewer: Septic Tank
- Water: Public
Community & neighborhood
Security
- Security features: Security System, Smoke Detector(s)
Location
- Region: Greenback
- Subdivision: Terry & Laura Ash Property
Other
Other facts
- Listing terms: New Loan,Cash,Conventional
Price history
| Date | Event | Price |
|---|---|---|
| 10/13/2023 | Sold | $975,000-15.2%$212/sqft |
Source: | ||
| 6/30/2023 | Pending sale | $1,150,000$250/sqft |
Source: | ||
| 6/6/2023 | Price change | $1,150,000-4.2%$250/sqft |
Source: | ||
| 5/2/2023 | Price change | $1,200,000-4%$261/sqft |
Source: | ||
| 4/14/2023 | Price change | $1,250,000-3.8%$272/sqft |
Source: | ||
Public tax history
| Year | Property taxes | Tax assessment |
|---|---|---|
| 2016 | $591 +12.5% | $24,425 |
| 2015 | $525 | $24,425 |
| 2014 | -- | $24,425 -1.4% |
Find assessor info on the county website
Neighborhood: 37742
Nearby schools
GreatSchools rating
- 7/10Lanier Elementary SchoolGrades: PK-5Distance: 4.2 mi
- 7/10Carpenters Middle SchoolGrades: 6-8Distance: 6.5 mi
- 6/10William Blount High SchoolGrades: 9-12Distance: 7.9 mi

Get pre-qualified for a loan
At Zillow Home Loans, we can pre-qualify you in as little as 5 minutes with no impact to your credit score.An equal housing lender. NMLS #10287.

