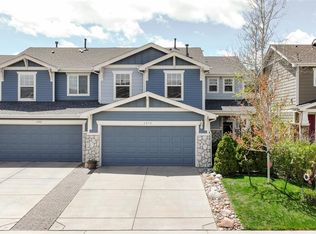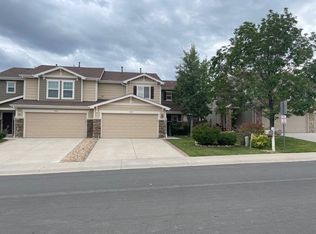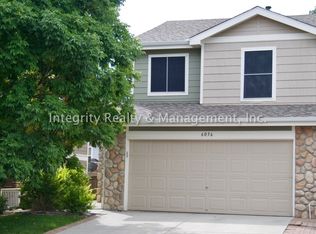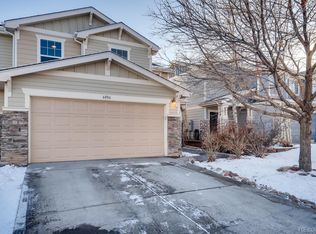Sold for $498,000
$498,000
6068 Raleigh Circle, Castle Rock, CO 80104
4beds
2,017sqft
Townhouse
Built in 2004
3,049.2 Square Feet Lot
$482,700 Zestimate®
$247/sqft
$2,573 Estimated rent
Home value
$482,700
$459,000 - $507,000
$2,573/mo
Zestimate® history
Loading...
Owner options
Explore your selling options
What's special
Enjoy easy, low-maintenance living without compromising a thing! This beautifully updated townhome features 4-bedrooms, a main-floor primary suite, attached 2-car garage, and a private backyard. Move in ready with stylish finishes, everything has been done for you with new carpet, flooring, paint, kitchen appliances, updates, and more! A welcoming front porch offers a space to sip coffee and the backyard is a blank slate waiting to transform into your own paradise. Inside, the living room is open to the dining area and kitchen, where there’s plenty of room to make your favorite meals. Upstairs, a bonus loft provides space for an office or play area, and there’s plenty of storage space in the large laundry room. A great neighborhood conveniently located near parks, trails, schools, shopping, and restaurants. Don’t miss your opportunity! Easy to show and quick possession.
Zillow last checked: 8 hours ago
Listing updated: May 10, 2023 at 11:05pm
Listed by:
Karina Stevens 303-808-6863,
LIV Sotheby's International Realty
Bought with:
Taryn Skipper, 100080728
MODestate
Source: REcolorado,MLS#: 2622993
Facts & features
Interior
Bedrooms & bathrooms
- Bedrooms: 4
- Bathrooms: 2
- Full bathrooms: 2
- Main level bathrooms: 1
- Main level bedrooms: 1
Primary bedroom
- Description: Bright And Spacious; Carpeted; Walk-In Closet With Shelving; Ensuite.
- Level: Main
Bedroom
- Level: Upper
Bedroom
- Level: Upper
Bedroom
- Description: Walk-In Closet.
- Level: Upper
Primary bathroom
- Description: Quartz Counters, Vanity Sitting Area; Deep Soaking Tub; New Tile Floors; Access From Living Room.
- Level: Main
Bathroom
- Description: Quartz Counters; Vanity Sitting Area; New Tile Flooring; New Faucet And Hardware.
- Level: Upper
Kitchen
- Description: New Stainless Steel Appliances- Refrigerator, Range, Microwave, Dishwasher; Quartz Counters; New Cabinet Hardware; Pantry; Subway Tile Backsplash; Opens To Living Room; Dining Area With Walk-Out.
- Level: Main
Laundry
- Description: Spacious With Storage; Lg Washer; Maytag Dryer/Steamer; New Flooring.
- Level: Upper
Living room
- Description: Entry Opens Into Living Room; Gas Fireplace With Art/Tv Nook; Dividing Wall With Built-In Shelving.
- Level: Main
Loft
- Description: Spacious, Great For Office Or Play Room
- Level: Upper
Heating
- Forced Air
Cooling
- None
Appliances
- Included: Dishwasher, Dryer, Microwave, Oven, Range, Refrigerator, Washer
Features
- Built-in Features, Eat-in Kitchen, Open Floorplan, Pantry, Primary Suite, Quartz Counters, Walk-In Closet(s)
- Flooring: Carpet, Laminate, Tile
- Windows: Window Coverings
- Has basement: No
- Number of fireplaces: 1
- Fireplace features: Gas, Living Room
- Common walls with other units/homes: End Unit,1 Common Wall
Interior area
- Total structure area: 2,017
- Total interior livable area: 2,017 sqft
- Finished area above ground: 2,017
Property
Parking
- Total spaces: 2
- Parking features: Dry Walled
- Attached garage spaces: 2
Features
- Levels: Two
- Stories: 2
- Entry location: Ground
- Patio & porch: Front Porch
- Exterior features: Private Yard
- Fencing: Full
Lot
- Size: 3,049 sqft
Details
- Parcel number: R0441539
- Zoning: RES
- Special conditions: Standard
Construction
Type & style
- Home type: Townhouse
- Property subtype: Townhouse
- Attached to another structure: Yes
Materials
- Frame, Rock
- Roof: Composition
Condition
- Year built: 2004
Utilities & green energy
- Sewer: Public Sewer
- Water: Public
- Utilities for property: Electricity Connected, Natural Gas Connected
Community & neighborhood
Location
- Region: Castle Rock
- Subdivision: Castlewood Ranch
HOA & financial
HOA
- Has HOA: Yes
- HOA fee: $118 monthly
- Services included: Maintenance Grounds, Maintenance Structure, Recycling, Trash
- Association name: LCM Property Management
- Association phone: 303-221-1117
- Second HOA fee: $49 monthly
- Second association name: Colorado Property Management
- Second association phone: 303-841-8658
Other
Other facts
- Listing terms: Cash,Conventional,FHA,VA Loan
- Ownership: Corporation/Trust
- Road surface type: Paved
Price history
| Date | Event | Price |
|---|---|---|
| 2/17/2023 | Sold | $498,000+84.4%$247/sqft |
Source: | ||
| 3/24/2021 | Listing removed | -- |
Source: Owner Report a problem | ||
| 6/11/2018 | Listing removed | $2,150$1/sqft |
Source: Owner Report a problem | ||
| 5/29/2018 | Price change | $2,150-2.3%$1/sqft |
Source: Owner Report a problem | ||
| 4/22/2018 | Price change | $2,200-1.1%$1/sqft |
Source: Owner Report a problem | ||
Public tax history
| Year | Property taxes | Tax assessment |
|---|---|---|
| 2025 | $3,094 -1% | $30,310 -12.8% |
| 2024 | $3,124 +19.2% | $34,770 -1% |
| 2023 | $2,622 -3.6% | $35,110 +43.5% |
Find assessor info on the county website
Neighborhood: 80104
Nearby schools
GreatSchools rating
- 8/10Flagstone Elementary SchoolGrades: PK-6Distance: 0.6 mi
- 5/10Mesa Middle SchoolGrades: 6-8Distance: 0.7 mi
- 7/10Douglas County High SchoolGrades: 9-12Distance: 3.5 mi
Schools provided by the listing agent
- Elementary: Flagstone
- Middle: Mesa
- High: Douglas County
- District: Douglas RE-1
Source: REcolorado. This data may not be complete. We recommend contacting the local school district to confirm school assignments for this home.
Get a cash offer in 3 minutes
Find out how much your home could sell for in as little as 3 minutes with a no-obligation cash offer.
Estimated market value$482,700
Get a cash offer in 3 minutes
Find out how much your home could sell for in as little as 3 minutes with a no-obligation cash offer.
Estimated market value
$482,700



