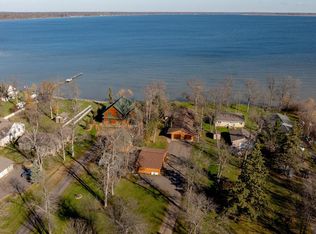Closed
$710,000
6068 Birchdale Rd, Brainerd, MN 56401
3beds
1,836sqft
Single Family Residence
Built in 2017
0.92 Acres Lot
$722,500 Zestimate®
$387/sqft
$2,448 Estimated rent
Home value
$722,500
$621,000 - $838,000
$2,448/mo
Zestimate® history
Loading...
Owner options
Explore your selling options
What's special
Discover the perfect blend of tranquility and functionality with this beautifully maintained lake front property on the shores of North Long Lake in Brainerd. Nestled on a level lot, this exceptional retreat is coming to you turnkey and features a charming 1 bed 1 bath main home offering cozy comfort and panoramic lake views. Step outside and enjoy the views on your private patio, take a few steps to the sandy shoreline, or unwind by the firepit as the sun sets across the water. But that's not all - this property also includes a spacious 3 stall garage that includes a RV hookup with a finished 2 bed 1 bath loft above. Whether it is hosting guests, needing a private home office, or potential rental income, this versatile space offers endless possibilities. Custom finishes throughout the property and upgrades will make you feel at home the moment you walk in. Don't miss your chance to make memories with family, boating, and great fishing, as you live your best life with the lake life!
Zillow last checked: 8 hours ago
Listing updated: July 23, 2025 at 01:08pm
Listed by:
Christopher Cullen 218-838-8218,
Coldwell Banker Realty,
Travis Hoffarth 320-260-9203
Bought with:
Rebecca J Turner
Keller Williams Classic Rlty NW
Source: NorthstarMLS as distributed by MLS GRID,MLS#: 6698035
Facts & features
Interior
Bedrooms & bathrooms
- Bedrooms: 3
- Bathrooms: 2
- Full bathrooms: 1
- 3/4 bathrooms: 1
Bedroom 1
- Level: Main
- Area: 168 Square Feet
- Dimensions: 14x12
Bedroom 2
- Level: Upper
- Area: 144 Square Feet
- Dimensions: 12x12
Bedroom 3
- Level: Upper
- Area: 144 Square Feet
- Dimensions: 12x12
Deck
- Level: Main
- Area: 280 Square Feet
- Dimensions: 20x14
Deck
- Level: Upper
- Area: 144 Square Feet
- Dimensions: 12x12
Family room
- Level: Main
- Area: 196 Square Feet
- Dimensions: 14x14
Other
- Level: Upper
- Area: 624 Square Feet
- Dimensions: 24x26
Kitchen
- Level: Main
- Area: 240 Square Feet
- Dimensions: 20x12
Laundry
- Level: Main
- Area: 24 Square Feet
- Dimensions: 4x6
Living room
- Level: Main
- Area: 240 Square Feet
- Dimensions: 20x12
Porch
- Level: Main
- Area: 256 Square Feet
- Dimensions: 8x32
Utility room
- Level: Main
- Area: 60 Square Feet
- Dimensions: 6x10
Heating
- Forced Air
Cooling
- Central Air
Appliances
- Included: Dishwasher, Disposal, Dryer, Gas Water Heater, Microwave, Range, Refrigerator, Tankless Water Heater, Washer, Water Softener Owned
Features
- Basement: None
- Number of fireplaces: 2
- Fireplace features: Family Room, Gas, Living Room
Interior area
- Total structure area: 1,836
- Total interior livable area: 1,836 sqft
- Finished area above ground: 1,836
- Finished area below ground: 0
Property
Parking
- Total spaces: 3
- Parking features: Detached, Gravel
- Garage spaces: 3
- Details: Garage Dimensions (26x36)
Accessibility
- Accessibility features: None
Features
- Levels: One and One Half
- Stories: 1
- Fencing: Wood
- Has view: Yes
- View description: Lake
- Has water view: Yes
- Water view: Lake
- Waterfront features: Lake Front, Waterfront Num(18037200), Lake Bottom(Hard, Sand, Excellent Sand), Lake Acres(6190), Lake Depth(97)
- Body of water: North Long
Lot
- Size: 0.92 Acres
- Dimensions: 453 x 75 x 440 x 78
- Features: Many Trees
Details
- Additional structures: Guest House
- Foundation area: 1068
- Parcel number: 99130589
- Zoning description: Residential-Single Family
Construction
Type & style
- Home type: SingleFamily
- Property subtype: Single Family Residence
Materials
- Cedar, Log, Log Siding, Block
- Roof: Asphalt
Condition
- Age of Property: 8
- New construction: No
- Year built: 2017
Utilities & green energy
- Gas: Natural Gas
- Sewer: Shared Septic
- Water: Well
Community & neighborhood
Location
- Region: Brainerd
- Subdivision: Johnsons Shore Lts
HOA & financial
HOA
- Has HOA: No
Other
Other facts
- Road surface type: Paved
Price history
| Date | Event | Price |
|---|---|---|
| 7/23/2025 | Sold | $710,000-6.6%$387/sqft |
Source: | ||
| 7/4/2025 | Pending sale | $759,900$414/sqft |
Source: | ||
| 6/3/2025 | Price change | $759,900-2.6%$414/sqft |
Source: | ||
| 5/6/2025 | Price change | $779,900-2.5%$425/sqft |
Source: | ||
| 4/24/2025 | Listed for sale | $799,900+18.5%$436/sqft |
Source: | ||
Public tax history
| Year | Property taxes | Tax assessment |
|---|---|---|
| 2024 | $3,895 -4.1% | $635,500 +3.6% |
| 2023 | $4,061 +24.9% | $613,300 +4.3% |
| 2022 | $3,253 -0.4% | $588,100 +49.9% |
Find assessor info on the county website
Neighborhood: 56401
Nearby schools
GreatSchools rating
- 9/10Nisswa Elementary SchoolGrades: PK-4Distance: 6.5 mi
- 6/10Forestview Middle SchoolGrades: 5-8Distance: 6.8 mi
- 9/10Brainerd Senior High SchoolGrades: 9-12Distance: 6.2 mi

Get pre-qualified for a loan
At Zillow Home Loans, we can pre-qualify you in as little as 5 minutes with no impact to your credit score.An equal housing lender. NMLS #10287.
Sell for more on Zillow
Get a free Zillow Showcase℠ listing and you could sell for .
$722,500
2% more+ $14,450
With Zillow Showcase(estimated)
$736,950