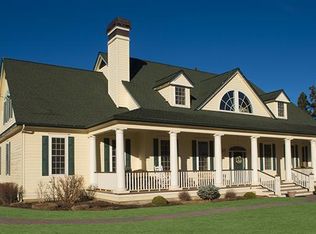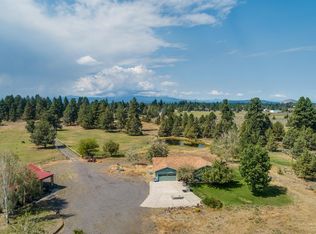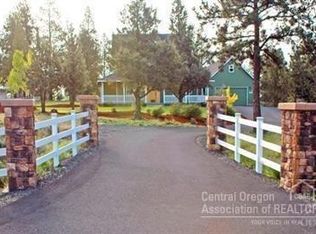If you're looking for peace & quiet here are 19.3 acres of pure bliss. The home has been updated throughout and blends quality craftsmanship with the comfort of farm house fresh updates. The home's layout is what makes it even more special. Master on the main with private stone fireplace, elegant bathroom, his & her closets all overlooking manicured pastures is a true retreat. The recently remodeled kitchen has new appliances, quartz counters, subway tile backsplash and a center island which is a focal point of the room. Up the dramatic staircase are 2 junior suites, a loft area and 2 additional bedrooms that share a spacious full bath. The entire property is gated, fenced and crossed fenced with a gorgeous 4 stall barn, tack room, round pen, office with kitchenette. All irrigation is run with underground sprinklers. There are two large RV garages, 3 car garage and more! Located in a desirable area of SE Bend, this pristine property has endless possibilities for lasting memories.
This property is off market, which means it's not currently listed for sale or rent on Zillow. This may be different from what's available on other websites or public sources.


