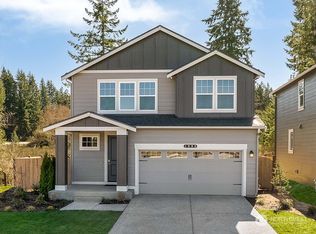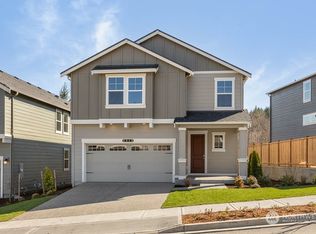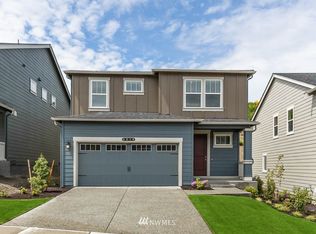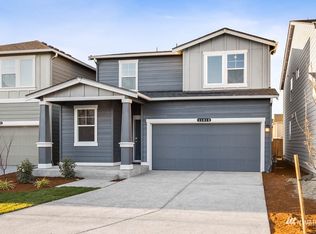Sold
Listed by:
Lindsay Martin,
Keller Williams Greater 360
Bought with: Wilcox Real Estate
$595,000
6067 Waverly Road SW, Port Orchard, WA 98367
5beds
2,596sqft
Single Family Residence
Built in 2022
3,920.4 Square Feet Lot
$591,900 Zestimate®
$229/sqft
$3,440 Estimated rent
Home value
$591,900
$545,000 - $645,000
$3,440/mo
Zestimate® history
Loading...
Owner options
Explore your selling options
What's special
Why wait for a builder when the perfect home is ready for you! Room for everyone in this gorgeous, 5 bedroom Craftsman home in Port Orchard. Open and flexible floorplan including open loft & downstairs bedroom with bath. The kitchen is designed with a seamless blend of classic elegance and modern comforts, including SS appliances, quartz countertops & spacious center island. Perfectly appointed living room makes entertaining or everyday living a breeze. Luxurious Primary Suite with attached en-suite bath. Fully fenced backyard with patio for the warm Summer days, & A/C inside for warm nights! Enjoy the convenience of proximity to the highway for your commute or the vibrant shopping & dining in the upcoming McCormick Village.
Zillow last checked: 8 hours ago
Listing updated: July 10, 2025 at 04:01am
Listed by:
Lindsay Martin,
Keller Williams Greater 360
Bought with:
Paulette Taylor, 135754
Wilcox Real Estate
Source: NWMLS,MLS#: 2364830
Facts & features
Interior
Bedrooms & bathrooms
- Bedrooms: 5
- Bathrooms: 3
- Full bathrooms: 2
- 3/4 bathrooms: 1
- Main level bathrooms: 1
- Main level bedrooms: 1
Bedroom
- Level: Main
Bathroom three quarter
- Level: Main
Dining room
- Level: Main
Entry hall
- Level: Main
Great room
- Level: Main
Kitchen with eating space
- Level: Main
Heating
- Fireplace, Heat Pump, Electric, Natural Gas
Cooling
- Central Air
Appliances
- Included: Dishwasher(s), Microwave(s), Refrigerator(s), Stove(s)/Range(s), Water Heater: Electric, Water Heater Location: 2nd floor Mechanical Room
Features
- Dining Room
- Flooring: Ceramic Tile, Laminate, Vinyl, Carpet
- Basement: None
- Number of fireplaces: 1
- Fireplace features: Electric, Main Level: 1, Fireplace
Interior area
- Total structure area: 2,596
- Total interior livable area: 2,596 sqft
Property
Parking
- Total spaces: 2
- Parking features: Driveway, Attached Garage
- Attached garage spaces: 2
Features
- Levels: Two
- Stories: 2
- Entry location: Main
- Patio & porch: Ceramic Tile, Dining Room, Fireplace, Laminate, Water Heater
Lot
- Size: 3,920 sqft
- Features: Paved, Sidewalk, Fenced-Fully, Patio
- Topography: Level
Details
- Parcel number: 56870000350008
- Special conditions: Standard
Construction
Type & style
- Home type: SingleFamily
- Property subtype: Single Family Residence
Materials
- Cement Planked, Cement Plank
- Foundation: Poured Concrete
- Roof: Composition
Condition
- Very Good
- Year built: 2022
- Major remodel year: 2022
Utilities & green energy
- Electric: Company: Puget Sound Energy
- Sewer: Sewer Connected, Company: City of Port Orchard
- Water: Public, Company: City of Port Orchard
- Utilities for property: Astound, Astound
Community & neighborhood
Community
- Community features: CCRs, Park, Trail(s)
Location
- Region: Pt Orchard
- Subdivision: Port Orchard
HOA & financial
HOA
- HOA fee: $85 monthly
Other
Other facts
- Listing terms: Cash Out,Conventional,FHA,USDA Loan,VA Loan
- Cumulative days on market: 5 days
Price history
| Date | Event | Price |
|---|---|---|
| 6/9/2025 | Sold | $595,000+0.9%$229/sqft |
Source: | ||
| 4/29/2025 | Pending sale | $589,900$227/sqft |
Source: | ||
| 4/24/2025 | Listed for sale | $589,900+10.3%$227/sqft |
Source: | ||
| 1/27/2023 | Sold | $534,995$206/sqft |
Source: Public Record Report a problem | ||
| 12/23/2022 | Pending sale | $534,995$206/sqft |
Source: | ||
Public tax history
| Year | Property taxes | Tax assessment |
|---|---|---|
| 2024 | $4,826 +3.6% | $553,310 |
| 2023 | $4,658 +0.1% | $553,310 |
| 2022 | $4,654 +798.9% | $553,310 +967.8% |
Find assessor info on the county website
Neighborhood: 98367
Nearby schools
GreatSchools rating
- 5/10Sidney Glen Elementary SchoolGrades: PK-5Distance: 1 mi
- 7/10Cedar Heights Junior High SchoolGrades: 6-8Distance: 1.7 mi
- 7/10South Kitsap High SchoolGrades: 9-12Distance: 3.6 mi
Schools provided by the listing agent
- Elementary: Sidney Glen Elem
- Middle: Cedar Heights Jh
- High: So. Kitsap High
Source: NWMLS. This data may not be complete. We recommend contacting the local school district to confirm school assignments for this home.

Get pre-qualified for a loan
At Zillow Home Loans, we can pre-qualify you in as little as 5 minutes with no impact to your credit score.An equal housing lender. NMLS #10287.
Sell for more on Zillow
Get a free Zillow Showcase℠ listing and you could sell for .
$591,900
2% more+ $11,838
With Zillow Showcase(estimated)
$603,738


