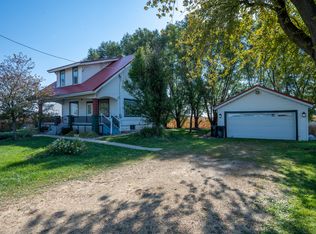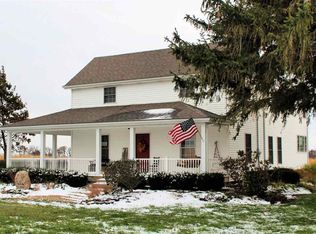Sold for $176,000
$176,000
6067 W Grove Rd, Mount Morris, IL 61054
4beds
3,000sqft
Single Family Residence
Built in 1937
0.8 Acres Lot
$230,500 Zestimate®
$59/sqft
$1,959 Estimated rent
Home value
$230,500
$205,000 - $258,000
$1,959/mo
Zestimate® history
Loading...
Owner options
Explore your selling options
What's special
Solid home with great floor plan and large front porch with countryside views. This house has so many charming features to make living in this home a dream. Picture windows and pocket doors between the living room and dining room. Wood floors in the living room and dining room. The first floor has an enormous full bathroom with laundry hook ups and plenty of space for storage. The kitchen has an island, modern cabinets and appealing, functional wall of original cabinetry. The second floor has 3 bedrooms with exceptional closet space and wood floors. Full bathroom with jetted tub upstairs. Walk in storage closet. Pull down stairs to very usable attic storage. The basement has a den with a closet, a large recreation room and 2 utility rooms. On demand water heater in place on the wall waiting for you to hook it up. Regular water heater as well. Detached garage has electric opener. The yard is a great size, not too much to mow but plenty of individual gardens for whatever you would like to grow. Oregon school district.
Zillow last checked: 8 hours ago
Listing updated: April 03, 2023 at 11:28am
Listed by:
Lori Peterson 815-973-2180,
Re/Max Of Rock Valley
Bought with:
ADAM WERHANE, 471020306
Pat Brown Realty
Source: NorthWest Illinois Alliance of REALTORS®,MLS#: 202206923
Facts & features
Interior
Bedrooms & bathrooms
- Bedrooms: 4
- Bathrooms: 2
- Full bathrooms: 2
- Main level bathrooms: 1
Primary bedroom
- Level: Upper
- Area: 153.72
- Dimensions: 12.6 x 12.2
Bedroom 2
- Level: Upper
- Area: 153.72
- Dimensions: 12.6 x 12.2
Bedroom 3
- Level: Upper
- Area: 115.9
- Dimensions: 12.2 x 9.5
Bedroom 4
- Level: Lower
- Area: 115.64
- Dimensions: 11.8 x 9.8
Dining room
- Level: Main
- Area: 183.58
- Dimensions: 13.7 x 13.4
Family room
- Level: Lower
- Area: 246.96
- Dimensions: 19.6 x 12.6
Kitchen
- Level: Main
- Area: 187.6
- Dimensions: 14 x 13.4
Living room
- Level: Main
- Area: 201
- Dimensions: 13.4 x 15
Heating
- Radiant, Propane
Cooling
- Window Unit(s)
Appliances
- Included: Dishwasher, Dryer, Microwave, Refrigerator, Stove/Cooktop, Gas Water Heater
- Laundry: Main Level
Features
- L.L. Finished Space
- Basement: Full
- Has fireplace: No
Interior area
- Total structure area: 3,000
- Total interior livable area: 3,000 sqft
- Finished area above ground: 1,500
- Finished area below ground: 1,500
Property
Parking
- Total spaces: 2
- Parking features: Detached
- Garage spaces: 2
Features
- Levels: Two
- Stories: 2
Lot
- Size: 0.80 Acres
- Dimensions: 288 x 102 x 288 x 102
- Features: County Taxes
Details
- Parcel number: 0809400005
Construction
Type & style
- Home type: SingleFamily
- Property subtype: Single Family Residence
Materials
- Vinyl
- Roof: Metal
Condition
- Year built: 1937
Utilities & green energy
- Electric: Circuit Breakers
- Sewer: Septic Tank
- Water: Well
Community & neighborhood
Location
- Region: Mount Morris
- Subdivision: IL
Other
Other facts
- Price range: $176K - $176K
- Ownership: Fee Simple
Price history
| Date | Event | Price |
|---|---|---|
| 4/3/2023 | Sold | $176,000-3.8%$59/sqft |
Source: | ||
| 2/11/2023 | Pending sale | $183,000$61/sqft |
Source: | ||
| 12/13/2022 | Price change | $183,000-3.2%$61/sqft |
Source: | ||
| 11/14/2022 | Price change | $189,000-4.5%$63/sqft |
Source: | ||
| 10/20/2022 | Listed for sale | $198,000+80%$66/sqft |
Source: | ||
Public tax history
Tax history is unavailable.
Neighborhood: 61054
Nearby schools
GreatSchools rating
- 7/10Oregon Elementary SchoolGrades: PK-6Distance: 7.8 mi
- 9/10Oregon High SchoolGrades: 7-12Distance: 7.9 mi
Schools provided by the listing agent
- Elementary: Oregon Elementary
- Middle: Oregon
- High: Oregon High
- District: Oregon 220
Source: NorthWest Illinois Alliance of REALTORS®. This data may not be complete. We recommend contacting the local school district to confirm school assignments for this home.
Get pre-qualified for a loan
At Zillow Home Loans, we can pre-qualify you in as little as 5 minutes with no impact to your credit score.An equal housing lender. NMLS #10287.

