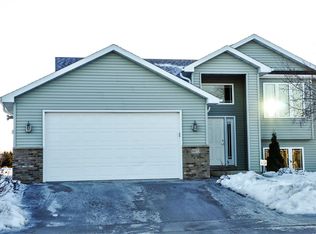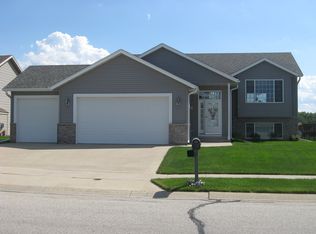Closed
$380,000
6067 S Pointe Dr SW, Rochester, MN 55902
4beds
2,246sqft
Single Family Residence
Built in 2005
0.37 Acres Lot
$396,400 Zestimate®
$169/sqft
$2,233 Estimated rent
Home value
$396,400
$361,000 - $436,000
$2,233/mo
Zestimate® history
Loading...
Owner options
Explore your selling options
What's special
Beautiful four bedroom, two bath home in South Pointe subdivision. Features a spacious foyer, cozy living room with an abundance of natural light and a well-equipped kitchen with ample cabinets & counter space, stainless steel appliances, and breakfast bar. Main floor bedrooms include walk-in closets. The finished lower level offers a den/office with French doors and a large family room. Enjoy the large composite deck, heated 3-stall garage, and large fenced-in yard. Don’t miss out on this fantastic home!
Zillow last checked: 8 hours ago
Listing updated: September 27, 2025 at 11:25pm
Listed by:
Josh Huglen 507-250-6194,
Real Broker, LLC.,
Michael Quinones 507-990-7961
Bought with:
Micki Miller
Counselor Realty of Rochester
Source: NorthstarMLS as distributed by MLS GRID,MLS#: 6568840
Facts & features
Interior
Bedrooms & bathrooms
- Bedrooms: 4
- Bathrooms: 2
- Full bathrooms: 2
Bedroom 1
- Level: Main
- Area: 143 Square Feet
- Dimensions: 11X13
Bedroom 2
- Level: Main
- Area: 110 Square Feet
- Dimensions: 10X11
Bedroom 3
- Level: Basement
- Area: 99 Square Feet
- Dimensions: 9X11
Bedroom 4
- Level: Basement
- Area: 110 Square Feet
- Dimensions: 10X11
Deck
- Level: Basement
Dining room
- Level: Main
Family room
- Level: Basement
Kitchen
- Level: Main
- Area: 165 Square Feet
- Dimensions: 11X15
Laundry
- Level: Lower
Living room
- Level: Main
- Area: 252 Square Feet
- Dimensions: 14X18
Office
- Level: Lower
Heating
- Forced Air
Cooling
- Central Air
Appliances
- Included: Dishwasher, Disposal, Dryer, Microwave, Range, Refrigerator, Washer, Water Softener Owned
Features
- Basement: Block,Daylight,Egress Window(s),Finished,Full
- Has fireplace: No
Interior area
- Total structure area: 2,246
- Total interior livable area: 2,246 sqft
- Finished area above ground: 1,138
- Finished area below ground: 1,048
Property
Parking
- Total spaces: 3
- Parking features: Attached, Concrete, Garage Door Opener
- Attached garage spaces: 3
- Has uncovered spaces: Yes
Accessibility
- Accessibility features: None
Features
- Levels: Multi/Split
- Patio & porch: Deck
- Pool features: None
- Fencing: Chain Link,Full
Lot
- Size: 0.37 Acres
- Dimensions: 70 x 230
- Features: Wooded
Details
- Foundation area: 1108
- Parcel number: 540221071312
- Zoning description: Residential-Single Family
Construction
Type & style
- Home type: SingleFamily
- Property subtype: Single Family Residence
Materials
- Brick/Stone, Brick Veneer, Vinyl Siding, Block, Frame
- Roof: Asphalt
Condition
- Age of Property: 20
- New construction: No
- Year built: 2005
Utilities & green energy
- Electric: 100 Amp Service, Power Company: Rochester Public Utilities
- Gas: Natural Gas
- Sewer: City Sewer/Connected, City Sewer - In Street
- Water: City Water/Connected, City Water - In Street
Community & neighborhood
Location
- Region: Rochester
- Subdivision: South Pointe 10th
HOA & financial
HOA
- Has HOA: No
Other
Other facts
- Road surface type: Paved
Price history
| Date | Event | Price |
|---|---|---|
| 9/27/2024 | Sold | $380,000+1.3%$169/sqft |
Source: | ||
| 8/12/2024 | Pending sale | $375,000$167/sqft |
Source: | ||
| 8/2/2024 | Listed for sale | $375,000+87.5%$167/sqft |
Source: | ||
| 2/27/2009 | Sold | $200,000-16.2%$89/sqft |
Source: | ||
| 7/25/2005 | Sold | $238,600$106/sqft |
Source: Public Record Report a problem | ||
Public tax history
| Year | Property taxes | Tax assessment |
|---|---|---|
| 2024 | $4,048 | $324,400 +0.9% |
| 2023 | -- | $321,400 +10.3% |
| 2022 | $3,414 +5.2% | $291,300 +18.3% |
Find assessor info on the county website
Neighborhood: 55902
Nearby schools
GreatSchools rating
- 7/10Bamber Valley Elementary SchoolGrades: PK-5Distance: 4.3 mi
- 4/10Willow Creek Middle SchoolGrades: 6-8Distance: 3.9 mi
- 9/10Mayo Senior High SchoolGrades: 8-12Distance: 5 mi
Schools provided by the listing agent
- Elementary: Bamber Valley
- Middle: Willow Creek
- High: Mayo
Source: NorthstarMLS as distributed by MLS GRID. This data may not be complete. We recommend contacting the local school district to confirm school assignments for this home.
Get a cash offer in 3 minutes
Find out how much your home could sell for in as little as 3 minutes with a no-obligation cash offer.
Estimated market value$396,400
Get a cash offer in 3 minutes
Find out how much your home could sell for in as little as 3 minutes with a no-obligation cash offer.
Estimated market value
$396,400

