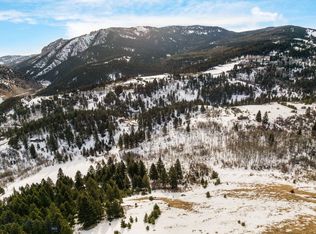This beautifully sited and well maintained one owner home captures the views, the wildlife, and the lifestyle that is Montana. Views of the snow capped Bridger Range compliment close up scenes of Frog Rock and Chestnut Mountain while lush meadows of wildflowers encircled by native shrubs form a secluded private getaway. The A frame style home offers multi- level living with a cozy master suite and loft above, a sunny and bright main floor complete with wrap around decking, and a spacious lower level family room with plenty of windows, a large laundry room, study, office, or workout room and outside entrance. The rolling and forested 22 .496 acres features grassy meadows interspersed with wildflowers and native shrubs , aspen groves and towering Doug fir that attract a myriad of wildlife from tiny hummingbirds to majestic elk and moose. This is truly a wildlife heaven and mountain paradise that one will love and enjoy for a lifetime and for generations to come.
This property is off market, which means it's not currently listed for sale or rent on Zillow. This may be different from what's available on other websites or public sources.

