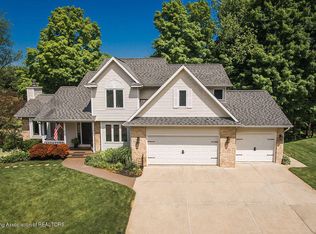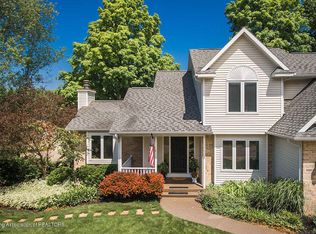Sold for $447,000 on 12/06/24
$447,000
6067 Limestone Ln, Dimondale, MI 48821
4beds
2,454sqft
Single Family Residence
Built in 1997
0.3 Acres Lot
$468,700 Zestimate®
$182/sqft
$2,505 Estimated rent
Home value
$468,700
$380,000 - $577,000
$2,505/mo
Zestimate® history
Loading...
Owner options
Explore your selling options
What's special
This beautiful home is ready for you! Sits on inviting knoll that provides pretty views on all sides regardless of the season. Floor plan is open with 2 first floor bedrooms separated from expansive primary suite. Perfect for entertaining with formal & informal dining areas. Gracious living room with fireplace opens out to inviting deck. Lower level boasts family room, 4th bedroom or office & access to an alluring patio. Garage (nice enough to entertain in) opens into spacious main floor laundry room. Extensive windows throughout offer lots of light & opportunity to view setting from every vantage point. Association provides river access trail. River is visible in winter months. Home is currently occupied but readily available & easy to see. Seller will leave these items at no cost to the buyer:
Pool table & light, sticks
Big screen TV in basement
Side by Side refrigerator in basement
TV in kitchen
TV in south east bedroom
Firepit on patio
Outdoor rug on patio
2 chairs & table on patio
Book shelve by patio door
Zillow last checked: 8 hours ago
Listing updated: December 06, 2024 at 12:30pm
Listed by:
Paula Johnson 517-290-1467,
Vision Real Estate
Bought with:
Rose Vadnais, 6501402529
Coldwell Banker Professionals-E.L.
Source: Greater Lansing AOR,MLS#: 284396
Facts & features
Interior
Bedrooms & bathrooms
- Bedrooms: 4
- Bathrooms: 3
- Full bathrooms: 3
Primary bedroom
- Level: First
- Area: 195 Square Feet
- Dimensions: 15 x 13
Bedroom 2
- Level: First
- Area: 142.5 Square Feet
- Dimensions: 12.5 x 11.4
Bedroom 3
- Level: First
- Area: 143.64 Square Feet
- Dimensions: 12.6 x 11.4
Dining room
- Level: First
- Area: 132.16 Square Feet
- Dimensions: 11.8 x 11.2
Dining room
- Description: dining area
- Level: First
- Area: 153.6 Square Feet
- Dimensions: 12 x 12.8
Family room
- Level: Basement
- Area: 2838.84 Square Feet
- Dimensions: 24.6 x 115.4
Kitchen
- Level: First
- Area: 130.2 Square Feet
- Dimensions: 14 x 9.3
Laundry
- Level: First
- Area: 58.32 Square Feet
- Dimensions: 8.1 x 7.2
Living room
- Level: First
- Area: 224 Square Feet
- Dimensions: 16 x 14
Other
- Description: bar
- Level: Basement
- Area: 48 Square Feet
- Dimensions: 8 x 6
Heating
- Natural Gas
Cooling
- Central Air, Exhaust Fan
Appliances
- Included: Disposal, Free-Standing Electric Range, Gas Water Heater, Microwave, Water Softener Owned, Washer, Refrigerator, Dryer, Dishwasher, Bar Fridge
- Laundry: Electric Dryer Hookup, Laundry Room, Main Level
Features
- Bar, Cathedral Ceiling(s), Ceiling Fan(s), Double Vanity, Entrance Foyer, Granite Counters, High Speed Internet, Tray Ceiling(s), Walk-In Closet(s), Wet Bar
- Flooring: Carpet, Tile, Vinyl
- Windows: Blinds
- Basement: Egress Windows,Finished,Walk-Out Access
- Number of fireplaces: 2
- Fireplace features: Gas, Basement, Family Room, Glass Doors, Heatilator, Living Room
Interior area
- Total structure area: 3,444
- Total interior livable area: 2,454 sqft
- Finished area above ground: 1,722
- Finished area below ground: 732
Property
Parking
- Total spaces: 2
- Parking features: Attached, Driveway, Finished, Garage, Garage Faces Front, Inside Entrance
- Attached garage spaces: 2
- Has uncovered spaces: Yes
Features
- Levels: One
- Stories: 1
- Patio & porch: Deck, Front Porch, Patio
- Exterior features: Lighting
- Has view: Yes
- View description: Neighborhood, Panoramic, Trees/Woods
- Waterfront features: River Access
Lot
- Size: 0.30 Acres
- Features: Back Yard, Front Yard, Landscaped, Sprinklers In Front, Sprinklers In Rear
Details
- Foundation area: 1722
- Parcel number: 2808004200001500
- Zoning description: Zoning
Construction
Type & style
- Home type: SingleFamily
- Architectural style: Ranch
- Property subtype: Single Family Residence
Materials
- Brick, Vinyl Siding
- Foundation: Concrete Perimeter
- Roof: Shingle
Condition
- Year built: 1997
Utilities & green energy
- Electric: 150 Amp Service
- Sewer: Septic Tank
- Water: Well
- Utilities for property: Underground Utilities, Sewer Connected, High Speed Internet Available
Community & neighborhood
Security
- Security features: Smoke Detector(s)
Location
- Region: Dimondale
- Subdivision: Brooks River
HOA & financial
HOA
- Has HOA: Yes
- HOA fee: $900 annually
- Association name: Brooks River
Other
Other facts
- Listing terms: Cash,Conventional
- Road surface type: Asphalt
Price history
| Date | Event | Price |
|---|---|---|
| 12/6/2024 | Sold | $447,000-1.4%$182/sqft |
Source: | ||
| 11/26/2024 | Contingent | $453,500$185/sqft |
Source: | ||
| 10/22/2024 | Listed for sale | $453,500+4.6%$185/sqft |
Source: | ||
| 5/7/2024 | Sold | $433,500-1%$177/sqft |
Source: | ||
| 4/18/2024 | Pending sale | $438,000$178/sqft |
Source: | ||
Public tax history
| Year | Property taxes | Tax assessment |
|---|---|---|
| 2024 | -- | $208,200 +27.6% |
| 2021 | $5,452 +2.4% | $163,200 +5.4% |
| 2020 | $5,324 | $154,900 +4.9% |
Find assessor info on the county website
Neighborhood: 48821
Nearby schools
GreatSchools rating
- 4/10Dimondale Elementary SchoolGrades: K-4Distance: 0.9 mi
- 3/10Holt Junior High SchoolGrades: 7-8Distance: 6.4 mi
- 8/10Holt Senior High SchoolGrades: 9-12Distance: 3.7 mi
Schools provided by the listing agent
- High: Holt/Dimondale
Source: Greater Lansing AOR. This data may not be complete. We recommend contacting the local school district to confirm school assignments for this home.

Get pre-qualified for a loan
At Zillow Home Loans, we can pre-qualify you in as little as 5 minutes with no impact to your credit score.An equal housing lender. NMLS #10287.
Sell for more on Zillow
Get a free Zillow Showcase℠ listing and you could sell for .
$468,700
2% more+ $9,374
With Zillow Showcase(estimated)
$478,074
