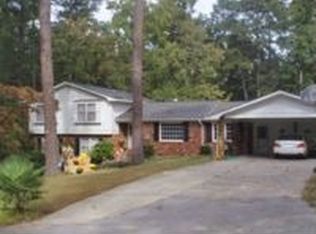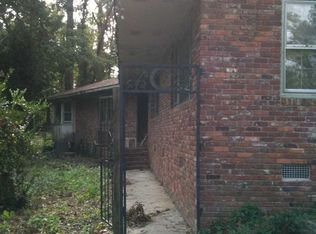Beautiful all brick five bedroom home in desirable Forest Lake Estates. Hardwood floors throughout the entryway, dining room, formal living room and main level bedrooms. The kitchen is fully-equipped with stainless steel appliances and quartz countertops. The spacious pantry directly off of the kitchen is a rare find. A large sunroom overlooks the tranquil backyard. There are four bedrooms and two full bathrooms on the main level of the home. Upon entering the lower level the hardwood floors continue with a large living area that includes a gas fireplace and built-in shelving, including the spacious master bedroom with a large walk-in closet and master bathroom with double vanities. The shed in back is approximately 12x16 for added storage. This is a fantastic opportunity and the location is great. Come see this home today!
This property is off market, which means it's not currently listed for sale or rent on Zillow. This may be different from what's available on other websites or public sources.

