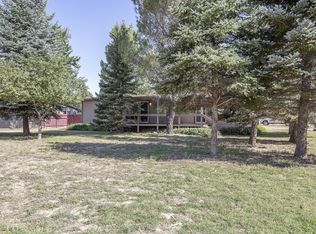Closed
$315,000
6066 W South Rd, Pine, AZ 85544
2beds
1,220sqft
Single Family Residence
Built in 1976
0.48 Acres Lot
$317,100 Zestimate®
$258/sqft
$1,935 Estimated rent
Home value
$317,100
$273,000 - $368,000
$1,935/mo
Zestimate® history
Loading...
Owner options
Explore your selling options
What's special
Have horse - this may be the house for you! Large living room/dining room combo.Beautiful wood flooring in living room, new Anderson windows. Large master bedroom, garage is one car but space for your quad or toys. Generac Generator included. Kitchen has newer gas stove and s/s Refrigerator. Large Primary bedroom with bonus room off bedroom, prefect for a home office or crafts. The property has wonderful yard space with great foliage. Fenced area for pets! The house is on 2 lots--house is located on corner lot plus additional lot has horse corrals (lots can be split call Gila country for detail). Solar panels are APS panels, easy transfer -- see SPDS for details. Small portion of front drive is in Flood Zone AE -- see map.
Zillow last checked: 8 hours ago
Listing updated: May 30, 2025 at 05:56pm
Listed by:
Jill C Alberts 928-978-0222,
COLDWELL BANKER BISHOP REALTY - PINE
Source: CAAR,MLS#: 91498
Facts & features
Interior
Bedrooms & bathrooms
- Bedrooms: 2
- Bathrooms: 2
- Full bathrooms: 1
- 3/4 bathrooms: 1
Heating
- Electric, Forced Air
Cooling
- Central Air
Appliances
- Included: Dryer, Washer
- Laundry: In Hall
Features
- No Interior Steps, Living-Dining Combo, Master Main Floor
- Flooring: Carpet, Wood, Vinyl
- Has basement: No
Interior area
- Total structure area: 1,220
- Total interior livable area: 1,220 sqft
Property
Parking
- Total spaces: 1
- Parking features: Garage Door Opener, Attached
- Attached garage spaces: 1
Features
- Levels: One
- Stories: 1
- Patio & porch: Covered
- Exterior features: Storage
- Has view: Yes
- View description: Mountain(s), Rural
Lot
- Size: 0.48 Acres
- Features: Corner Lot, Many Trees
Details
- Additional structures: Storage/Utility Shed
- Parcel number: 30126081A
- Zoning: R1 D12
- Horses can be raised: Yes
Construction
Type & style
- Home type: SingleFamily
- Architectural style: Single Level,Ranch
- Property subtype: Single Family Residence
Materials
- Wood Frame, Wood Siding
- Roof: Asphalt
Condition
- Year built: 1976
Community & neighborhood
Security
- Security features: Smoke Detector(s)
Location
- Region: Pine
- Subdivision: Pine Creek 2
Other
Other facts
- Listing terms: Cash,Conventional,FHA,VA Loan
- Road surface type: Asphalt, Gravel
Price history
| Date | Event | Price |
|---|---|---|
| 5/30/2025 | Sold | $315,000-9.7%$258/sqft |
Source: | ||
| 4/25/2025 | Pending sale | $349,000$286/sqft |
Source: | ||
| 4/7/2025 | Price change | $349,000-11.6%$286/sqft |
Source: | ||
| 1/16/2025 | Listed for sale | $395,000+174.3%$324/sqft |
Source: | ||
| 7/28/2014 | Sold | $144,000-9.4%$118/sqft |
Source: | ||
Public tax history
| Year | Property taxes | Tax assessment |
|---|---|---|
| 2025 | $2,215 -0.1% | $41,140 +14.2% |
| 2024 | $2,218 +15.1% | $36,017 |
| 2023 | $1,927 -6.8% | -- |
Find assessor info on the county website
Neighborhood: 85544
Nearby schools
GreatSchools rating
- 7/10Pine Strawberry Elementary SchoolGrades: PK-8Distance: 0.6 mi
Get pre-qualified for a loan
At Zillow Home Loans, we can pre-qualify you in as little as 5 minutes with no impact to your credit score.An equal housing lender. NMLS #10287.
