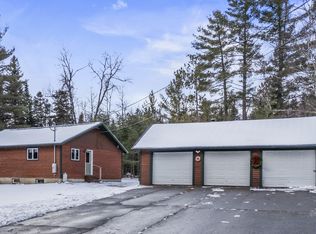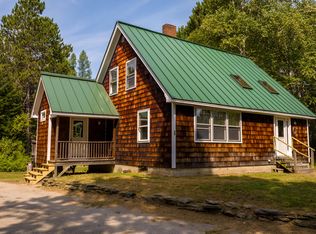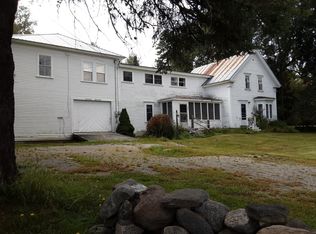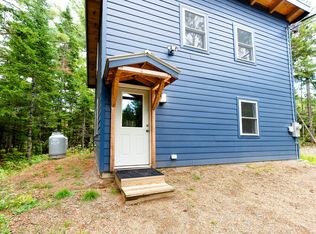Cozy year-round cabin with bonus apartment & dual garages! This charming cabin is perfectly situated in the heart of Eustis. Ideal for year-round living or a weekend getaway, this warm and welcoming property offers the perfect blend of comfort, function, and outdoor adventure.
Step into the bright sunroom, an inviting space to relax and enjoy. The cozy living room features a woodstove and a comfortable seating area, creating a perfect spot to unwind after a day on the trails. The spacious, fully equipped kitchen makes mealtime easy, with plenty of room for gathering with friends and family. The main cabin includes 1 bedroom and a full bath for comfortable, efficient living.
But that's just the beginning, above the heated garage, you'll find a private 2-bedroom apartment, offering additional living space or an excellent opportunity for rental income. Whether you use it as a guest suite, in-law quarters, or an investment property, it adds incredible versatility.
For hobbyists or anyone who needs serious storage, a massive second garage provides abundant space for all your toys, tools, and outdoor equipment. Yes, this property includes TWO garages, making it a rare find for those who need room to spread out.
Best of all, it's located directly on snowmobile and ATV trails for four-season fun. Whether you're hitting the slopes at nearby Sugarloaf, exploring the trails, or enjoying the peaceful mountain setting, this property is your basecamp for it all.
Active
Price cut: $6K (12/19)
$419,000
60&66 Gravel Pit Road, Eustis, ME 04936
3beds
1,826sqft
Est.:
Single Family Residence
Built in 1960
1.58 Acres Lot
$-- Zestimate®
$229/sqft
$-- HOA
What's special
In-law quartersGuest suiteComfortable seating areaInvestment propertyMassive second garageAdditional living spaceAbundant space
- 163 days |
- 428 |
- 19 |
Zillow last checked: 8 hours ago
Listing updated: December 19, 2025 at 11:08am
Listed by:
Selling Mountains Realty
Source: Maine Listings,MLS#: 1631723
Tour with a local agent
Facts & features
Interior
Bedrooms & bathrooms
- Bedrooms: 3
- Bathrooms: 3
- Full bathrooms: 2
- 1/2 bathrooms: 1
Bedroom 1
- Level: First
Bedroom 2
- Level: Second
Bedroom 3
- Level: Second
Family room
- Level: First
Other
- Features: Four-Season, Above Garage, Balcony/Deck, Closet, Eat-in Kitchen
- Level: Second
Kitchen
- Features: Eat-in Kitchen
- Level: First
Living room
- Features: Heat Stove
- Level: First
Sunroom
- Features: Four-Season, Heated
- Level: First
Heating
- Direct Vent Heater, Wood Stove
Cooling
- Other
Features
- Flooring: Carpet, Laminate, Vinyl, Wood
- Basement: Interior Entry
- Has fireplace: No
Interior area
- Total structure area: 1,826
- Total interior livable area: 1,826 sqft
- Finished area above ground: 1,826
- Finished area below ground: 0
Video & virtual tour
Property
Parking
- Total spaces: 4
- Parking features: Garage
- Garage spaces: 4
Lot
- Size: 1.58 Acres
Details
- Zoning: RR / RW2
Construction
Type & style
- Home type: SingleFamily
- Architectural style: Other
- Property subtype: Single Family Residence
Materials
- Roof: Metal
Condition
- Year built: 1960
Utilities & green energy
- Electric: Circuit Breakers
- Sewer: Private Sewer
- Water: Private, Well
Community & HOA
Location
- Region: Eustis
Financial & listing details
- Price per square foot: $229/sqft
- Annual tax amount: $2,013
- Date on market: 7/24/2025
Estimated market value
Not available
Estimated sales range
Not available
Not available
Price history
Price history
| Date | Event | Price |
|---|---|---|
| 12/19/2025 | Price change | $419,000-1.4%$229/sqft |
Source: | ||
| 10/2/2025 | Price change | $425,000-1.2%$233/sqft |
Source: | ||
| 7/24/2025 | Listed for sale | $430,000-3.4%$235/sqft |
Source: | ||
| 7/23/2025 | Listing removed | $445,000$244/sqft |
Source: | ||
| 2/4/2025 | Listed for sale | $445,000$244/sqft |
Source: | ||
Public tax history
Public tax history
Tax history is unavailable.BuyAbility℠ payment
Est. payment
$2,146/mo
Principal & interest
$1625
Property taxes
$374
Home insurance
$147
Climate risks
Neighborhood: 04936
Nearby schools
GreatSchools rating
- 5/10Stratton Elementary SchoolGrades: PK-8Distance: 4.3 mi
- Loading
- Loading




