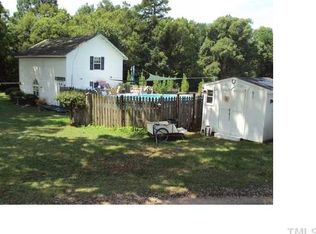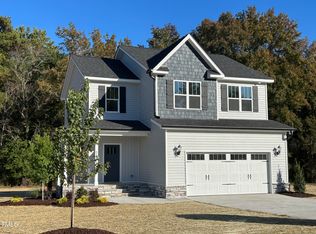Sold for $399,900
$399,900
6066 Applewhite Rd, Wendell, NC 27591
4beds
1,680sqft
Single Family Residence, Residential
Built in 2024
0.92 Acres Lot
$401,200 Zestimate®
$238/sqft
$2,061 Estimated rent
Home value
$401,200
$373,000 - $429,000
$2,061/mo
Zestimate® history
Loading...
Owner options
Explore your selling options
What's special
**The Stunning Cedar Grove Plan!** Discover the beauty and functionality of this popular four-bedroom, 2.5 bath, two-story craftsman home. The kitchen is a chef's dream, boasting gorgeous granite counters, pantry closet, tile backsplash, stainless steel appliances, and under-cabinet lighting. The first floor features luxurious plank flooring, while custom closets and granite countertops are found throughout the home. The family room, complete with a cozy gas log fireplace, seamlessly connects to the open dining room and kitchen, making it perfect for entertaining. The master bedroom suite offers a spacious walk-in closet, trey ceiling and a grand bathroom with a dual vanity, linen closet, and walk-in tiled shower! Covered front porch and screened back porch. Easy access to Flowers Plantation shopping and dining. This home has everything you need for modern, comfortable living. NO HOA or restrictive covenants!!
Zillow last checked: 8 hours ago
Listing updated: October 28, 2025 at 12:22am
Listed by:
Darlene Zeitler 919-306-6339,
O'Meara Realty Group Inc.
Bought with:
Kristin McGee, 310003
Coldwell Banker Advantage
Source: Doorify MLS,MLS#: 10030136
Facts & features
Interior
Bedrooms & bathrooms
- Bedrooms: 4
- Bathrooms: 3
- Full bathrooms: 2
- 1/2 bathrooms: 1
Heating
- Central, Electric, Forced Air
Cooling
- Central Air, Electric
Appliances
- Included: Dishwasher, ENERGY STAR Qualified Appliances, Free-Standing Electric Range, Microwave, Plumbed For Ice Maker, Water Heater
- Laundry: Electric Dryer Hookup, Laundry Room, Upper Level, Washer Hookup
Features
- Bathtub/Shower Combination, Ceiling Fan(s), Double Vanity, Eat-in Kitchen, Entrance Foyer, Granite Counters, Kitchen/Dining Room Combination, Living/Dining Room Combination, Smooth Ceilings, Tray Ceiling(s), Walk-In Shower
- Flooring: Carpet, Plank, Tile
- Windows: ENERGY STAR Qualified Windows, Insulated Windows
- Number of fireplaces: 1
- Fireplace features: Family Room, Gas Log
Interior area
- Total structure area: 1,680
- Total interior livable area: 1,680 sqft
- Finished area above ground: 1,680
- Finished area below ground: 0
Property
Parking
- Total spaces: 2
- Parking features: Concrete, Driveway, Garage, Garage Faces Front, On Site
- Attached garage spaces: 2
Features
- Levels: Two
- Stories: 2
- Patio & porch: Front Porch, Rear Porch, Screened
- Exterior features: Rain Gutters
- Has view: Yes
Lot
- Size: 0.92 Acres
- Features: Back Yard, Cleared, Front Yard, Rectangular Lot
Details
- Additional structures: None
- Parcel number: 16K03010F
- Special conditions: Standard
Construction
Type & style
- Home type: SingleFamily
- Architectural style: Craftsman, Traditional, Transitional
- Property subtype: Single Family Residence, Residential
Materials
- Batts Insulation, Blown-In Insulation, Stone Veneer, Vinyl Siding
- Foundation: Block, Brick/Mortar
- Roof: Shingle
Condition
- New construction: Yes
- Year built: 2024
- Major remodel year: 2024
Details
- Builder name: TLE Homes
Utilities & green energy
- Sewer: Septic Tank
- Water: Public
- Utilities for property: Cable Available, Electricity Connected, Septic Connected, Water Connected
Community & neighborhood
Community
- Community features: None
Location
- Region: Wendell
- Subdivision: Applewhite East
Other
Other facts
- Road surface type: Asphalt
Price history
| Date | Event | Price |
|---|---|---|
| 11/4/2024 | Sold | $399,900$238/sqft |
Source: | ||
| 5/25/2024 | Pending sale | $399,900$238/sqft |
Source: | ||
| 5/17/2024 | Listed for sale | $399,900$238/sqft |
Source: | ||
Public tax history
| Year | Property taxes | Tax assessment |
|---|---|---|
| 2025 | $2,127 | $334,890 |
Find assessor info on the county website
Neighborhood: 27591
Nearby schools
GreatSchools rating
- 8/10Corinth-Holders Elementary SchoolGrades: PK-5Distance: 2.1 mi
- 5/10Archer Lodge MiddleGrades: 6-8Distance: 2.2 mi
- 6/10Corinth-Holders High SchoolGrades: 9-12Distance: 0.7 mi
Schools provided by the listing agent
- Elementary: Johnston - Corinth Holder
- Middle: Johnston - Archer Lodge
- High: Johnston - Corinth Holder
Source: Doorify MLS. This data may not be complete. We recommend contacting the local school district to confirm school assignments for this home.
Get a cash offer in 3 minutes
Find out how much your home could sell for in as little as 3 minutes with a no-obligation cash offer.
Estimated market value
$401,200

