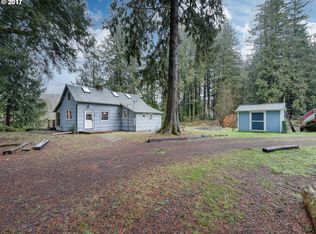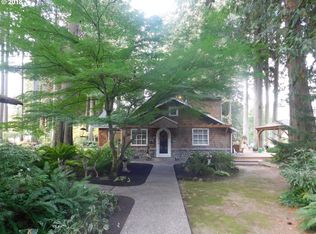Sold
$850,000
60655 E Alt Rd, Sandy, OR 97055
3beds
2,138sqft
Residential, Single Family Residence
Built in 1988
1.21 Acres Lot
$844,500 Zestimate®
$398/sqft
$2,806 Estimated rent
Home value
$844,500
$794,000 - $904,000
$2,806/mo
Zestimate® history
Loading...
Owner options
Explore your selling options
What's special
Enjoy this Mt. Hood craftsman style home nestled above the Sandy River on over an acre of land and 210 feet of river frontage. This private charming oasis features a list of outstanding features for full time, investment or second home living. If you love wood you’ll love the interior which features wood beamed ceilings, wood floors and walls throughout the main level. Cozy up on cool nights and warm your toes with the heat of your Vermont Casting wood stove. Open floor plan with living room and dining area plus built in book cases and lots of windows. Off the living room is a covered deck over looking the Sandy River to enjoy eagles, ducks and blue heron flying by. Across the river is the Barlow Trail County Park Greenbelt! No houses, just forest for your views. The primary bedroom is on the main level with it’s own bathroom complete with free standing tub, walk in tiled shower and skylight. There are two bedrooms upstairs One has it’s own bathroom plus a walk in closet. The third bedroom features vaulted ceilings. An open loft area is at the top of the stairs too. A circular driveway takes you to a huge grass lawn. The two car garage has a 550 sq. ft. bonus room above. It’s perfect for a remote working office, hobby room, or kids play room with built in bunk beds. A mini-split heats the area and an outside deck is perfect for enjoying a good book on a summer day. There’s also an 18 X 20 workshop. It has Tons of room for home projects. The well house is just adjacent to the workshop. A Generac generator is included too. For the gardener, a green house and raised beds make it easy for home growing your vegis. Many berry bushes and fruit trees on the property too! The yard is perfect for games of corn hole, croquet and volleyball. Sit under the gazebo and enjoy an out door barbecue. There’s plenty of room to spread out at this quiet dead end country road. Recreational opportunities abound from skiing, mountain biking, hiking, fishing!
Zillow last checked: 8 hours ago
Listing updated: December 17, 2024 at 09:16pm
Listed by:
Liz Warren 503-705-3090,
Keller Williams PDX Central
Bought with:
Gina Gunderson, 200708086
Windermere Realty Trust
Source: RMLS (OR),MLS#: 24375396
Facts & features
Interior
Bedrooms & bathrooms
- Bedrooms: 3
- Bathrooms: 3
- Full bathrooms: 2
- Partial bathrooms: 1
- Main level bathrooms: 2
Primary bedroom
- Features: Bathroom, Hardwood Floors, Closet, Soaking Tub, Tile Floor, Vaulted Ceiling, Walkin Shower
- Level: Main
Bedroom 2
- Features: Bathroom, Vaulted Ceiling, Walkin Closet, Wallto Wall Carpet
- Level: Upper
Bedroom 3
- Features: Closet, Vaulted Ceiling, Wallto Wall Carpet
- Level: Upper
Dining room
- Features: Great Room, Engineered Hardwood
- Level: Main
Kitchen
- Features: Dishwasher, Disposal, Builtin Oven, Engineered Hardwood, Free Standing Refrigerator, Vaulted Ceiling
- Level: Main
Living room
- Features: Beamed Ceilings, Builtin Features, Great Room, Skylight, Engineered Hardwood, Wood Stove
- Level: Main
Heating
- Forced Air, Heat Pump, Wood Stove
Cooling
- Heat Pump
Appliances
- Included: Built In Oven, Cooktop, Dishwasher, Disposal, Free-Standing Refrigerator, Stainless Steel Appliance(s), Washer/Dryer, Electric Water Heater
- Laundry: Laundry Room
Features
- Soaking Tub, Vaulted Ceiling(s), Bathroom, Walk-In Closet(s), Closet, Great Room, Beamed Ceilings, Built-in Features, Walkin Shower, Loft
- Flooring: Engineered Hardwood, Tile, Wall to Wall Carpet, Hardwood, Concrete
- Windows: Double Pane Windows, Vinyl Frames, Vinyl Window Double Paned, Skylight(s)
- Basement: Crawl Space
- Number of fireplaces: 1
- Fireplace features: Stove, Wood Burning, Wood Burning Stove
Interior area
- Total structure area: 2,138
- Total interior livable area: 2,138 sqft
Property
Parking
- Total spaces: 2
- Parking features: Driveway, RV Access/Parking, Detached
- Garage spaces: 2
- Has uncovered spaces: Yes
Accessibility
- Accessibility features: Main Floor Bedroom Bath, Walkin Shower, Accessibility
Features
- Stories: 2
- Patio & porch: Covered Deck, Deck
- Exterior features: Fire Pit, Garden, Raised Beds, Yard
- Has view: Yes
- View description: River, Trees/Woods
- Has water view: Yes
- Water view: River
- Waterfront features: River Front
- Body of water: Sandy River
Lot
- Size: 1.21 Acres
- Dimensions: 210 x 242
- Features: Level, Private, Trees, Wooded, Acres 1 to 3
Details
- Additional structures: Gazebo, Outbuilding, RVParking, ToolShed, GarageWorkshop
- Parcel number: 00711876
- Zoning: RR
Construction
Type & style
- Home type: SingleFamily
- Architectural style: Craftsman,Custom Style
- Property subtype: Residential, Single Family Residence
Materials
- Board & Batten Siding, Wood Frame, Wood Siding
- Foundation: Concrete Perimeter
- Roof: Metal
Condition
- Resale
- New construction: No
- Year built: 1988
Utilities & green energy
- Sewer: Standard Septic
- Water: Well
- Utilities for property: Cable Connected
Community & neighborhood
Location
- Region: Sandy
Other
Other facts
- Listing terms: Cash,Conventional
- Road surface type: Gravel
Price history
| Date | Event | Price |
|---|---|---|
| 12/17/2024 | Sold | $850,000-5.6%$398/sqft |
Source: | ||
| 10/30/2024 | Pending sale | $899,950$421/sqft |
Source: | ||
| 9/26/2024 | Listed for sale | $899,950+19.2%$421/sqft |
Source: | ||
| 1/18/2022 | Sold | $755,000+16.2%$353/sqft |
Source: | ||
| 12/10/2021 | Pending sale | $649,500$304/sqft |
Source: | ||
Public tax history
| Year | Property taxes | Tax assessment |
|---|---|---|
| 2024 | $5,764 +2.6% | $404,241 +3% |
| 2023 | $5,618 +2.7% | $392,467 +3% |
| 2022 | $5,469 +3.6% | $381,036 +3% |
Find assessor info on the county website
Neighborhood: 97055
Nearby schools
GreatSchools rating
- 10/10Welches Elementary SchoolGrades: K-5Distance: 5.2 mi
- 7/10Welches Middle SchoolGrades: 6-8Distance: 5.2 mi
- 5/10Sandy High SchoolGrades: 9-12Distance: 11.7 mi
Schools provided by the listing agent
- Elementary: Welches
- Middle: Welches
- High: Sandy
Source: RMLS (OR). This data may not be complete. We recommend contacting the local school district to confirm school assignments for this home.
Get a cash offer in 3 minutes
Find out how much your home could sell for in as little as 3 minutes with a no-obligation cash offer.
Estimated market value
$844,500

