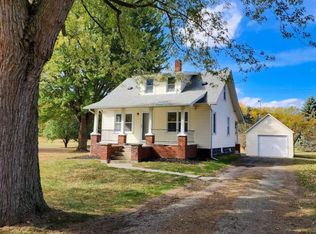Sold for $260,000 on 05/08/25
$260,000
6065 War Rd, Monroe, MI 48162
3beds
2,144sqft
Single Family Residence
Built in 1960
0.69 Acres Lot
$266,900 Zestimate®
$121/sqft
$1,991 Estimated rent
Home value
$266,900
$227,000 - $315,000
$1,991/mo
Zestimate® history
Loading...
Owner options
Explore your selling options
What's special
Only One Owner for this sprawling ranch situated on a large lot with attached garage. Formal dining room, all appliances and huge island is included in kitchen, x-large living room with hardwood floors and a beautiful view of the back yard thru x-large windows on the back wall. Living room also has beautiful gas brick fireplace. Full basement has partially finished kitchen area. Two sheds with overhead doors are in back yard along with some fruit trees. Make this your home-sweet-home! Home is in an estate & being sold "as is".
Zillow last checked: 8 hours ago
Listing updated: May 09, 2025 at 05:21am
Listed by:
Marianna J Frisina 734-755-2292,
Coldwell Banker Haynes R.E. in Monroe
Bought with:
Kelly S Kaczor, 6501395603
Premiere Realty Group, LLC
Source: MiRealSource,MLS#: 50170667 Originating MLS: Southeastern Border Association of REALTORS
Originating MLS: Southeastern Border Association of REALTORS
Facts & features
Interior
Bedrooms & bathrooms
- Bedrooms: 3
- Bathrooms: 2
- Full bathrooms: 2
- Main level bathrooms: 2
- Main level bedrooms: 3
Bedroom 1
- Level: Main
- Area: 120
- Dimensions: 12 x 10
Bedroom 2
- Level: Main
- Area: 120
- Dimensions: 12 x 10
Bedroom 3
- Level: Main
- Area: 121
- Dimensions: 11 x 11
Bathroom 1
- Level: Main
Bathroom 2
- Level: Main
Dining room
- Features: Wood
- Level: Main
- Area: 192
- Dimensions: 16 x 12
Kitchen
- Features: Wood
- Level: Main
- Area: 240
- Dimensions: 20 x 12
Living room
- Features: Wood
- Level: Main
- Area: 368
- Dimensions: 23 x 16
Heating
- Forced Air, Natural Gas
Cooling
- Ceiling Fan(s), Central Air, Attic Fan
Appliances
- Included: Dishwasher, Dryer, Microwave, Range/Oven, Refrigerator, Gas Water Heater
Features
- Flooring: Hardwood, Wood
- Basement: Partially Finished
- Has fireplace: No
Interior area
- Total structure area: 2,888
- Total interior livable area: 2,144 sqft
- Finished area above ground: 1,444
- Finished area below ground: 700
Property
Parking
- Total spaces: 2
- Parking features: Attached
- Attached garage spaces: 2
Features
- Levels: One
- Stories: 1
- Patio & porch: Patio
- Frontage type: Road
- Frontage length: 180
Lot
- Size: 0.69 Acres
- Dimensions: 180v254
- Features: Irregular Lot
Details
- Parcel number: 0701607000
- Special conditions: Trust
Construction
Type & style
- Home type: SingleFamily
- Architectural style: Ranch
- Property subtype: Single Family Residence
Materials
- Brick, Vinyl Siding
- Foundation: Basement
Condition
- New construction: No
- Year built: 1960
Utilities & green energy
- Electric: Generator
- Sewer: Public Sanitary
- Water: Public
Community & neighborhood
Location
- Region: Monroe
- Subdivision: None
Other
Other facts
- Listing agreement: Exclusive Right To Sell
- Listing terms: Cash,Conventional,FHA,VA Loan
- Ownership: Trust
Price history
| Date | Event | Price |
|---|---|---|
| 5/8/2025 | Sold | $260,000+4%$121/sqft |
Source: | ||
| 5/6/2025 | Pending sale | $249,900$117/sqft |
Source: | ||
| 4/7/2025 | Listed for sale | $249,900$117/sqft |
Source: | ||
Public tax history
| Year | Property taxes | Tax assessment |
|---|---|---|
| 2025 | $96 -0.2% | $3,100 |
| 2024 | $96 -37.2% | $3,100 |
| 2023 | $153 +0.4% | $3,100 |
Find assessor info on the county website
Neighborhood: 48162
Nearby schools
GreatSchools rating
- 4/10Fred W. Ritter Elementary SchoolGrades: PK-4Distance: 8.2 mi
- 4/10Wagar Junior High SchoolGrades: 7-8Distance: 5.1 mi
- 6/10Airport Senior High SchoolGrades: 9-12Distance: 5.2 mi
Schools provided by the listing agent
- District: Airport Community School District
Source: MiRealSource. This data may not be complete. We recommend contacting the local school district to confirm school assignments for this home.
Get a cash offer in 3 minutes
Find out how much your home could sell for in as little as 3 minutes with a no-obligation cash offer.
Estimated market value
$266,900
Get a cash offer in 3 minutes
Find out how much your home could sell for in as little as 3 minutes with a no-obligation cash offer.
Estimated market value
$266,900
