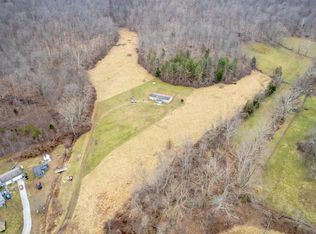Sold for $400,000
$400,000
6065 Salt Lick Rd, Vanceburg, KY 41179
4beds
1,700sqft
Single Family Residence
Built in 2019
100 Acres Lot
$405,400 Zestimate®
$235/sqft
$1,915 Estimated rent
Home value
$405,400
Estimated sales range
Not available
$1,915/mo
Zestimate® history
Loading...
Owner options
Explore your selling options
What's special
Welcome to 6065 Salt Lick Rd! A custom built 6 year old home sitting on 100 acres of beautiful Lewis County, Kentucky. This thoughtfully designed home welcomes you with a foyer that opens into a magnificent family area. The living room and kitchen are united across an oversized granite slab, made for the large family or entertaining guests. The master suite sits opposite of the first and second bedrooms, while the smaller third bedroom could also be used as a home office or study. The breezeway just off the kitchen gives you a dedicated laundry room/utility room, access to the basement, and access to the huge three car garage. The gently rolling acreage, nearly 4 acres of cleared land with potential to clear more, and streams in and around the property make this an ideal hunting property!
Zillow last checked: 8 hours ago
Listing updated: August 29, 2025 at 12:00am
Listed by:
Phillip Francis 606-264-1442,
HomeLand Real Estate Inc
Bought with:
Phillip Francis, 286563
HomeLand Real Estate Inc
Source: Imagine MLS,MLS#: 25004562
Facts & features
Interior
Bedrooms & bathrooms
- Bedrooms: 4
- Bathrooms: 2
- Full bathrooms: 2
Primary bedroom
- Level: First
Bedroom 1
- Level: First
Bedroom 2
- Level: First
Bedroom 3
- Level: First
Bathroom 1
- Description: Full Bath
- Level: First
Bathroom 2
- Description: Full Bath
- Level: First
Dining room
- Level: First
Dining room
- Level: First
Kitchen
- Level: First
Living room
- Level: First
Living room
- Level: First
Utility room
- Level: First
Heating
- Heat Pump
Cooling
- Heat Pump
Appliances
- Included: Dryer, Dishwasher, Microwave, Refrigerator, Washer, Oven, Range
- Laundry: Electric Dryer Hookup, Main Level, Washer Hookup
Features
- Entrance Foyer, Eat-in Kitchen, Master Downstairs, Walk-In Closet(s)
- Flooring: Laminate
- Windows: Insulated Windows, Blinds, Screens
- Basement: Concrete,Full,Interior Entry,Unfinished
- Has fireplace: No
Interior area
- Total structure area: 1,700
- Total interior livable area: 1,700 sqft
- Finished area above ground: 1,700
- Finished area below ground: 0
Property
Parking
- Total spaces: 3
- Parking features: Attached Garage, Driveway, Garage Door Opener
- Garage spaces: 3
- Has uncovered spaces: Yes
Features
- Levels: One
- Patio & porch: Porch
- Fencing: Chain Link,Partial
- Has view: Yes
- View description: Rural, Trees/Woods, Farm
Lot
- Size: 100 Acres
- Features: Secluded, Wooded
Details
- Additional structures: Shed(s)
- Parcel number: 0420000001.00
Construction
Type & style
- Home type: SingleFamily
- Architectural style: Ranch
- Property subtype: Single Family Residence
Materials
- Vinyl Siding
- Foundation: Concrete Perimeter
- Roof: Shingle
Condition
- New construction: No
- Year built: 2019
Utilities & green energy
- Sewer: Septic Tank
- Water: Well
- Utilities for property: Electricity Connected, Water Available
Community & neighborhood
Location
- Region: Vanceburg
- Subdivision: Rural
Price history
| Date | Event | Price |
|---|---|---|
| 5/27/2025 | Sold | $400,000-15.8%$235/sqft |
Source: | ||
| 3/23/2025 | Contingent | $474,900$279/sqft |
Source: | ||
| 3/12/2025 | Listed for sale | $474,900+137.5%$279/sqft |
Source: | ||
| 9/26/2022 | Listing removed | -- |
Source: Owner Report a problem | ||
| 9/8/2022 | Price change | $200,000-98%$118/sqft |
Source: Owner Report a problem | ||
Public tax history
| Year | Property taxes | Tax assessment |
|---|---|---|
| 2023 | $1,376 +29.6% | $135,600 +17.3% |
| 2022 | $1,062 -1.5% | $115,600 |
| 2021 | $1,078 -0.5% | $115,600 |
Find assessor info on the county website
Neighborhood: 41179
Nearby schools
GreatSchools rating
- 8/10Tollesboro Elementary SchoolGrades: PK-6Distance: 4.6 mi
- 5/10Lewis County Middle SchoolGrades: 7-8Distance: 10.4 mi
- 6/10Lewis County High SchoolGrades: 9-12Distance: 10.4 mi
Schools provided by the listing agent
- Elementary: Tollesboro
- Middle: Lewis Co Middle
- High: Lewis Co High
Source: Imagine MLS. This data may not be complete. We recommend contacting the local school district to confirm school assignments for this home.
Get pre-qualified for a loan
At Zillow Home Loans, we can pre-qualify you in as little as 5 minutes with no impact to your credit score.An equal housing lender. NMLS #10287.
