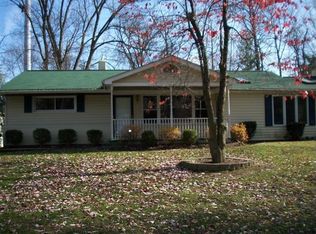Sold for $325,000
$325,000
6065 Salem Rd, Cincinnati, OH 45230
3beds
1,452sqft
Single Family Residence
Built in 1927
0.83 Acres Lot
$325,100 Zestimate®
$224/sqft
$2,060 Estimated rent
Home value
$325,100
$309,000 - $341,000
$2,060/mo
Zestimate® history
Loading...
Owner options
Explore your selling options
What's special
Welcome to 6065 Salem Rd, a beautifully renovated three-bedroom, two-bath bungalow on a quiet, tree-lined lane. Step onto the new front deck and into a sunlit living room with wide-plank floors, recessed lighting, and a painted-brick fireplace. The kitchen features shaker cabinetry, butcher-block counters, subway tile, and new stainless-steel appliances, including a French-door refrigerator. A stylish main-level bath serves two bedrooms; upstairs, a vaulted primary retreat boasts a double-vanity bath and a large walk-in shower. The waterproofed basement provides dry storage, laundry space, and room for hobbies. Outdoors, entertain on the back deck overlooking a fully fenced, park-like yard with a fire pit. A detached two-car garage/workshop with a metal roof offers abundant storage and hobby space, plus easy off-street parking. Fresh, neutral finishes, new HVAC, and thoughtful updates mean you can move right in. Come see it today!
Zillow last checked: 8 hours ago
Listing updated: February 04, 2026 at 11:32am
Listed by:
Trevor Amrein 937-474-3446,
Keller Williams Community Part 937-530-4904
Bought with:
Kate J Bridgman, 2013003729
Comey & Shepherd
Source: Cincy MLS,MLS#: 1856548 Originating MLS: Cincinnati Area Multiple Listing Service
Originating MLS: Cincinnati Area Multiple Listing Service

Facts & features
Interior
Bedrooms & bathrooms
- Bedrooms: 3
- Bathrooms: 2
- Full bathrooms: 2
Primary bedroom
- Features: Walk-In Closet(s)
- Level: Second
- Area: 99
- Dimensions: 9 x 11
Bedroom 2
- Level: Second
- Area: 117
- Dimensions: 9 x 13
Bedroom 3
- Level: First
- Area: 110
- Dimensions: 10 x 11
Bedroom 4
- Area: 0
- Dimensions: 0 x 0
Bedroom 5
- Area: 0
- Dimensions: 0 x 0
Primary bathroom
- Features: Shower, Tile Floor, Double Vanity
Bathroom 1
- Features: Full
- Level: Second
Bathroom 2
- Features: Full
- Level: First
Dining room
- Level: First
- Area: 140
- Dimensions: 10 x 14
Family room
- Area: 0
- Dimensions: 0 x 0
Kitchen
- Features: Wood Floor
- Area: 154
- Dimensions: 11 x 14
Living room
- Features: Fireplace
- Area: 240
- Dimensions: 20 x 12
Office
- Area: 0
- Dimensions: 0 x 0
Heating
- Forced Air, Gas
Cooling
- Central Air
Appliances
- Included: Gas Water Heater
Features
- Windows: Vinyl
- Basement: Full,Concrete
- Number of fireplaces: 1
- Fireplace features: Brick, Living Room
Interior area
- Total structure area: 1,452
- Total interior livable area: 1,452 sqft
Property
Parking
- Total spaces: 2
- Parking features: Garage
- Garage spaces: 2
Features
- Levels: Two
- Stories: 2
- Patio & porch: Deck
Lot
- Size: 0.83 Acres
Details
- Parcel number: 5000411017800
- Zoning description: Residential
Construction
Type & style
- Home type: SingleFamily
- Architectural style: Cape Cod
- Property subtype: Single Family Residence
Materials
- Cedar, Wood Siding
- Foundation: Block
- Roof: Shingle
Condition
- New construction: No
- Year built: 1927
Utilities & green energy
- Gas: Natural
- Sewer: Septic Tank
- Water: Public
Community & neighborhood
Location
- Region: Cincinnati
HOA & financial
HOA
- Has HOA: No
Other
Other facts
- Listing terms: No Special Financing,Conventional
Price history
| Date | Event | Price |
|---|---|---|
| 2/4/2026 | Sold | $325,000$224/sqft |
Source: | ||
| 1/1/2026 | Pending sale | $325,000$224/sqft |
Source: | ||
| 12/19/2025 | Listed for sale | $325,000$224/sqft |
Source: | ||
| 12/2/2025 | Pending sale | $325,000$224/sqft |
Source: | ||
| 11/25/2025 | Price change | $325,000-7.1%$224/sqft |
Source: | ||
Public tax history
| Year | Property taxes | Tax assessment |
|---|---|---|
| 2024 | $4,519 +5.3% | $74,001 |
| 2023 | $4,291 +27.4% | $74,001 +47% |
| 2022 | $3,369 -3.1% | $50,341 |
Find assessor info on the county website
Neighborhood: 45230
Nearby schools
GreatSchools rating
- 8/10Maddux Elementary SchoolGrades: K-6Distance: 1.4 mi
- 8/10Nagel Middle SchoolGrades: 6-8Distance: 3.5 mi
- 8/10Anderson High SchoolGrades: 9-12Distance: 2.5 mi
Get a cash offer in 3 minutes
Find out how much your home could sell for in as little as 3 minutes with a no-obligation cash offer.
Estimated market value$325,100
Get a cash offer in 3 minutes
Find out how much your home could sell for in as little as 3 minutes with a no-obligation cash offer.
Estimated market value
$325,100
