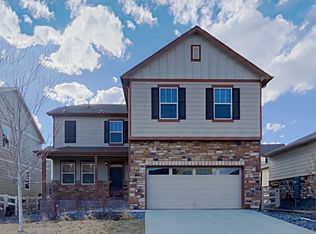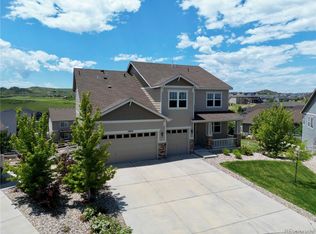Sold for $750,000
$750,000
6065 Clover Ridge Circle, Castle Rock, CO 80104
4beds
4,113sqft
Single Family Residence
Built in 2018
9,147.6 Square Feet Lot
$754,200 Zestimate®
$182/sqft
$3,990 Estimated rent
Home value
$754,200
$716,000 - $792,000
$3,990/mo
Zestimate® history
Loading...
Owner options
Explore your selling options
What's special
*PRICE REDUCTION* Enjoy coming home to this immaculate two-story 4 bedroom/3 bathroom home in Crytal Valley Ranch. You will fall in love with the open-concept floor plan with an abundance of natural light that’s perfect for entertaining. Beautiful upgraded wide plank bamboo floors throughout the main level, upstairs loft, and primary bedroom. The main floor features a spacious dining room, family room with a cozy gas fireplace, office space/sitting room, and a gourmet kitchen with upgrades galore, including white 42-inch cabinetry, granite countertops, large center island, new cabinet hardware and kitchen light fixtures, walk-in pantry, stainless steel appliances, including a double oven and gas cooktop. The upstairs hosts the primary bedroom with a walk-in closet and en suite bath, 3 additional bedrooms, another full bathroom, and a spacious loft that is the perfect space for a TV room or play area. Outside, the deck extends to a fully landscaped backyard with a 5-person hot tub. The unfinished basement with rough-in plumbing offers endless possibilities for customization. The 3-car garage with epoxy flooring offers ample space for vehicles and additional storage. Easy access to I-25, shopping, dining, parks, and trails.
Don’t miss this one!
Zillow last checked: 8 hours ago
Listing updated: June 21, 2025 at 10:32am
Listed by:
Susan Muenzner 303-523-7695 susan.muenzner@kw.com,
Keller Williams Action Realty LLC
Bought with:
Haelee Swanson, 100052306
Colorado Investments And Homes
Source: REcolorado,MLS#: 2852002
Facts & features
Interior
Bedrooms & bathrooms
- Bedrooms: 4
- Bathrooms: 3
- Full bathrooms: 2
- 1/2 bathrooms: 1
- Main level bathrooms: 1
Primary bedroom
- Level: Upper
Bedroom
- Level: Upper
Bedroom
- Level: Upper
Bedroom
- Level: Upper
Primary bathroom
- Level: Upper
Bathroom
- Level: Main
Bathroom
- Level: Upper
Bonus room
- Level: Main
Dining room
- Level: Main
Family room
- Level: Main
Kitchen
- Level: Main
Laundry
- Level: Upper
Loft
- Level: Upper
Heating
- Forced Air
Cooling
- Central Air
Appliances
- Included: Cooktop, Dishwasher, Disposal, Double Oven, Dryer, Humidifier, Microwave, Self Cleaning Oven, Washer
- Laundry: In Unit
Features
- Ceiling Fan(s), Eat-in Kitchen, Entrance Foyer, Five Piece Bath, Granite Counters, Kitchen Island, Laminate Counters, Open Floorplan, Pantry, Primary Suite, Radon Mitigation System, Smart Thermostat, Smoke Free, Walk-In Closet(s)
- Flooring: Bamboo, Carpet, Tile
- Windows: Double Pane Windows
- Basement: Unfinished
- Number of fireplaces: 1
- Fireplace features: Family Room
- Common walls with other units/homes: No Common Walls
Interior area
- Total structure area: 4,113
- Total interior livable area: 4,113 sqft
- Finished area above ground: 2,793
- Finished area below ground: 0
Property
Parking
- Total spaces: 3
- Parking features: Garage - Attached
- Attached garage spaces: 3
Features
- Levels: Two
- Stories: 2
- Patio & porch: Deck, Front Porch
- Has spa: Yes
- Spa features: Spa/Hot Tub
- Fencing: Full
Lot
- Size: 9,147 sqft
- Features: Landscaped, Master Planned, Sprinklers In Front, Sprinklers In Rear
Details
- Parcel number: R0486216
- Zoning: Residential
- Special conditions: Standard
Construction
Type & style
- Home type: SingleFamily
- Architectural style: Contemporary
- Property subtype: Single Family Residence
Materials
- Frame
- Foundation: Slab
- Roof: Composition
Condition
- Updated/Remodeled
- Year built: 2018
Utilities & green energy
- Sewer: Public Sewer
- Water: Public
- Utilities for property: Cable Available, Electricity Connected, Natural Gas Connected
Community & neighborhood
Security
- Security features: Carbon Monoxide Detector(s), Smart Security System, Video Doorbell
Location
- Region: Castle Rock
- Subdivision: Crystal Valley Ranch
HOA & financial
HOA
- Has HOA: Yes
- HOA fee: $83 monthly
- Amenities included: Clubhouse, Fitness Center, Playground, Pool
- Services included: Recycling, Trash
- Association name: Crystal Valley Master Association
- Association phone: 720-633-9722
Other
Other facts
- Listing terms: Cash,Conventional,FHA,VA Loan
- Ownership: Individual
- Road surface type: Paved
Price history
| Date | Event | Price |
|---|---|---|
| 6/20/2025 | Sold | $750,000-1.3%$182/sqft |
Source: | ||
| 5/30/2025 | Pending sale | $760,000$185/sqft |
Source: | ||
| 5/17/2025 | Price change | $760,000-1.3%$185/sqft |
Source: | ||
| 5/1/2025 | Price change | $770,000-1.9%$187/sqft |
Source: | ||
| 4/2/2025 | Listed for sale | $785,000+6.1%$191/sqft |
Source: | ||
Public tax history
| Year | Property taxes | Tax assessment |
|---|---|---|
| 2025 | -- | $42,260 -11.3% |
| 2024 | $3,330 +27.6% | $47,640 -1% |
| 2023 | $2,610 -35.6% | $48,110 +37.6% |
Find assessor info on the county website
Neighborhood: 80104
Nearby schools
GreatSchools rating
- 6/10South Ridge Elementary An Ib World SchoolGrades: K-5Distance: 3.5 mi
- 5/10Mesa Middle SchoolGrades: 6-8Distance: 4.1 mi
- 7/10Douglas County High SchoolGrades: 9-12Distance: 5 mi
Schools provided by the listing agent
- Elementary: South Ridge
- Middle: Mesa
- High: Douglas County
- District: Douglas RE-1
Source: REcolorado. This data may not be complete. We recommend contacting the local school district to confirm school assignments for this home.
Get a cash offer in 3 minutes
Find out how much your home could sell for in as little as 3 minutes with a no-obligation cash offer.
Estimated market value$754,200
Get a cash offer in 3 minutes
Find out how much your home could sell for in as little as 3 minutes with a no-obligation cash offer.
Estimated market value
$754,200

