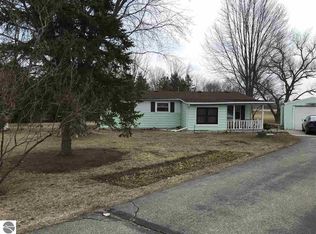RESTORABLE FARM HOME IN A GREAT LOCATION WITH OVER TWO ACRES OF MATURE TREES. TWO OUT OF THE FOUR BEDROOMS ARE SMALL AND ONE HAS NO CLOSET. NINE FOOT CEILINGS AND WONDERFUL ORIGINAL TRIM. NICE FLOOR PLAN WITH 1ST FLOOR LAUNDRY. A LARGE BARN THAT HAS GREAT POTENTIAL, NICE TWO CAR GARAGE AND TWO ADDITIONAL SMALL OUTBUILDINGS. THE SELLER TO RETAIN OIL, GAS AND MINERAL RIGHTS.
This property is off market, which means it's not currently listed for sale or rent on Zillow. This may be different from what's available on other websites or public sources.
