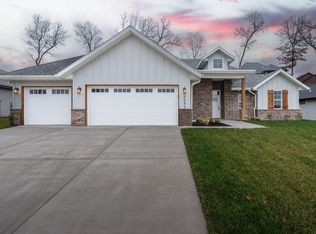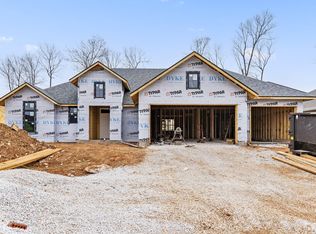Closed
Price Unknown
6064 S Dollison Avenue, Springfield, MO 65810
3beds
2,251sqft
Single Family Residence
Built in 2023
0.27 Acres Lot
$531,800 Zestimate®
$--/sqft
$-- Estimated rent
Home value
$531,800
$495,000 - $574,000
Not available
Zestimate® history
Loading...
Owner options
Explore your selling options
What's special
Beautiful all-brick home in a premiere gated neighborhood on Springfield's South side. Featuring an accessible, ZERO entry, open concept, living room with 11 ft ceilings, large windows, and gas log fireplace. Kitchen has large center island, quartz counter tops, huge walk-in pantry and dining area. Master en-suite has dual sink vanity, 5' walk-in shower, and walk-in closet with pocket door access to laundry room. Split bedroom floor plan; Bedrooms 2 & 3 have nice walk-in closets. There is another full bath, and spacious mudroom + powder room off the 3-car garage. Covered porch out back. Excellent location minutes from the medical mile. The HOA includes the swimming pool, basketball courts, children's play area, clubhouse, walking trails, and trash service.
Zillow last checked: 8 hours ago
Listing updated: August 28, 2024 at 06:51pm
Listed by:
Adam Graddy 417-501-5091,
Keller Williams
Bought with:
Patrick J Murney, 1999093539
Murney Associates - Primrose
Source: SOMOMLS,MLS#: 60269826
Facts & features
Interior
Bedrooms & bathrooms
- Bedrooms: 3
- Bathrooms: 3
- Full bathrooms: 2
- 1/2 bathrooms: 1
Heating
- Forced Air, Natural Gas
Cooling
- Ceiling Fan(s), Central Air
Appliances
- Included: Dishwasher, Disposal, Free-Standing Gas Oven, Gas Water Heater, Microwave, Refrigerator
- Laundry: Main Level, W/D Hookup
Features
- High Ceilings, Quartz Counters, Walk-In Closet(s), Walk-in Shower
- Flooring: Carpet, Tile, Vinyl
- Windows: Double Pane Windows
- Has basement: No
- Has fireplace: Yes
- Fireplace features: Brick, Gas, Living Room
Interior area
- Total structure area: 2,251
- Total interior livable area: 2,251 sqft
- Finished area above ground: 2,251
- Finished area below ground: 0
Property
Parking
- Total spaces: 3
- Parking features: Driveway, Garage Faces Front
- Attached garage spaces: 3
- Has uncovered spaces: Yes
Accessibility
- Accessibility features: Accessible Entrance
Features
- Levels: One
- Stories: 1
- Patio & porch: Covered, Rear Porch
- Exterior features: Rain Gutters
- Fencing: Wood
Lot
- Size: 0.27 Acres
Details
- Parcel number: 881825100276
Construction
Type & style
- Home type: SingleFamily
- Architectural style: Traditional
- Property subtype: Single Family Residence
Materials
- Brick
- Foundation: Poured Concrete
- Roof: Composition
Condition
- New construction: Yes
- Year built: 2023
Utilities & green energy
- Sewer: Public Sewer
- Water: Public
Community & neighborhood
Security
- Security features: Smoke Detector(s)
Location
- Region: Springfield
- Subdivision: Anthony Park
HOA & financial
HOA
- HOA fee: $1,100 annually
- Services included: Basketball Court, Play Area, Clubhouse, Common Area Maintenance, Gated Entry, Pool, Trash, Walking Trails
Other
Other facts
- Listing terms: Cash,Conventional,FHA,VA Loan
Price history
| Date | Event | Price |
|---|---|---|
| 8/6/2024 | Sold | -- |
Source: | ||
| 7/20/2024 | Pending sale | $565,000$251/sqft |
Source: | ||
| 6/3/2024 | Listed for sale | $565,000+2.7%$251/sqft |
Source: | ||
| 4/19/2024 | Sold | -- |
Source: | ||
| 4/8/2024 | Pending sale | $550,000$244/sqft |
Source: | ||
Public tax history
| Year | Property taxes | Tax assessment |
|---|---|---|
| 2024 | $3,117 +358.1% | $12,350 |
| 2023 | $680 | $12,350 |
| 2022 | -- | -- |
Find assessor info on the county website
Neighborhood: 65810
Nearby schools
GreatSchools rating
- 10/10Walt Disney Elementary SchoolGrades: K-5Distance: 2.6 mi
- 8/10Cherokee Middle SchoolGrades: 6-8Distance: 1 mi
- 8/10Kickapoo High SchoolGrades: 9-12Distance: 3 mi
Schools provided by the listing agent
- Elementary: SGF-Disney
- Middle: SGF-Cherokee
- High: SGF-Kickapoo
Source: SOMOMLS. This data may not be complete. We recommend contacting the local school district to confirm school assignments for this home.

