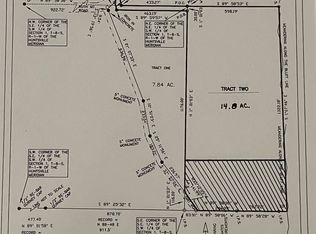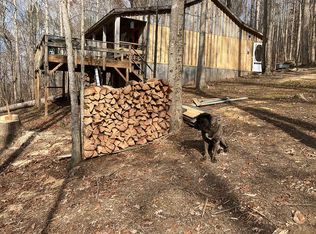Sold for $375,000 on 08/29/25
$375,000
6064 Ruth Mountain Rd, Arab, AL 35016
3beds
1,409sqft
Single Family Residence
Built in 2019
6.99 Acres Lot
$373,800 Zestimate®
$266/sqft
$1,677 Estimated rent
Home value
$373,800
$303,000 - $460,000
$1,677/mo
Zestimate® history
Loading...
Owner options
Explore your selling options
What's special
Escape the hustle and embrace peaceful country living in this beautifully maintained 3-bedroom, 2-bath home, nestled on nearly 7 private acres. The open-concept layout is perfect for both everyday living and entertaining, with spacious living areas centered around a stunning custom brick wood-burning fireplace — a cozy focal point on chilly evenings. Enjoy modern comforts like a tankless water heater and a Whole Home Generac generator, ensuring you're never left in the dark. Safety and preparedness are a priority here, with a solid concrete storm shelter located directly beneath the home! So much more!! 30x30 detached shop featuring 13-foot ceilings — ideal for extra space to work or storage
Zillow last checked: 8 hours ago
Listing updated: August 29, 2025 at 10:06pm
Listed by:
Ivan Croes 256-550-2520,
Southern Elite Realty
Bought with:
Ivan Croes, 102743
Southern Elite Realty
Source: ValleyMLS,MLS#: 21892280
Facts & features
Interior
Bedrooms & bathrooms
- Bedrooms: 3
- Bathrooms: 2
- Full bathrooms: 2
Primary bedroom
- Features: Ceiling Fan(s)
- Level: First
- Area: 169
- Dimensions: 13 x 13
Bedroom 2
- Level: First
- Area: 144
- Dimensions: 12 x 12
Bedroom 3
- Level: First
- Area: 120
- Dimensions: 10 x 12
Kitchen
- Features: Kitchen Island, Recessed Lighting, Quartz
- Level: First
- Area: 182
- Dimensions: 13 x 14
Living room
- Features: Ceiling Fan(s), Fireplace, Sitting Area
- Level: First
- Area: 252
- Dimensions: 18 x 14
Heating
- Central 1
Cooling
- Central 1
Features
- Open Floorplan
- Basement: Crawl Space
- Number of fireplaces: 1
- Fireplace features: One
Interior area
- Total interior livable area: 1,409 sqft
Property
Parking
- Parking features: Garage-Two Car, Garage-Attached, Garage-Detached, Workshop in Garage, Driveway-Concrete, Driveway-Gravel
Features
- Patio & porch: Covered Porch, Front Porch, Screened Porch
Lot
- Size: 6.99 Acres
- Features: Cleared
- Topography: Sloping,Steep
- Residential vegetation: Wooded
Details
- Parcel number: 21 01 01 0 000 009.003
Construction
Type & style
- Home type: SingleFamily
- Architectural style: Traditional
- Property subtype: Single Family Residence
Condition
- New construction: No
- Year built: 2019
Utilities & green energy
- Sewer: Septic Tank
- Water: Public
Community & neighborhood
Location
- Region: Arab
- Subdivision: Metes And Bounds
Price history
| Date | Event | Price |
|---|---|---|
| 8/29/2025 | Sold | $375,000-6%$266/sqft |
Source: | ||
| 7/9/2025 | Contingent | $399,000$283/sqft |
Source: | ||
| 6/21/2025 | Listed for sale | $399,000$283/sqft |
Source: | ||
Public tax history
Tax history is unavailable.
Neighborhood: 35016
Nearby schools
GreatSchools rating
- 9/10Union Hill SchoolGrades: PK-8Distance: 7.5 mi
- 3/10Albert P Brewer High SchoolGrades: 9-12Distance: 7.2 mi
Schools provided by the listing agent
- Middle: Union Hill
- High: Brewer
Source: ValleyMLS. This data may not be complete. We recommend contacting the local school district to confirm school assignments for this home.

Get pre-qualified for a loan
At Zillow Home Loans, we can pre-qualify you in as little as 5 minutes with no impact to your credit score.An equal housing lender. NMLS #10287.
Sell for more on Zillow
Get a free Zillow Showcase℠ listing and you could sell for .
$373,800
2% more+ $7,476
With Zillow Showcase(estimated)
$381,276
