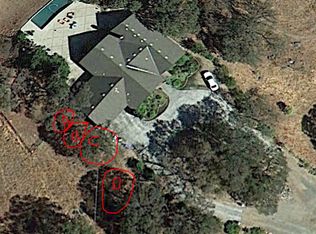Sold for $1,615,000
$1,615,000
6064 Millerton Rd, Friant, CA 93626
5beds
4baths
3,561sqft
Residential, Single Family Residence
Built in 2004
6.23 Acres Lot
$1,628,400 Zestimate®
$454/sqft
$6,190 Estimated rent
Home value
$1,628,400
$1.51M - $1.76M
$6,190/mo
Zestimate® history
Loading...
Owner options
Explore your selling options
What's special
Extraordinary Millerton Lakefront Estate! Here is your opportunity to own a magnificent lakefront, 5 bd, 3.5 ba, single story home on 6.23 (fully fenced) acres. Live every day like you are on a dream vacation! Featuring: A 2004, custom built home; private security gate; asphalt driveway from front gate to house; gated courtyard entrance; exceptional outdoor spaces with lakefront views; owned solar; covered party cabana w/fully equipped outdoor kitchen; custom designed heated infinity edge pool with fire bowls; built-in gas firepit on lower backyard terrace; recently painted interior and exterior; newer flooring; 2 A/C units; tile roof; plantation shutters; two custom dog kennels; extended patio hardscaping to include several terraced patios. Newer appliances in the chef's kitchen. The family, living and dining rooms all overlook the lake. The luxurious primary suite has lake views and French doors to back. Huge shop w/ loft & bath where you can store ALL the toys! See it today! CUSD
Zillow last checked: 8 hours ago
Listing updated: June 17, 2024 at 09:55pm
Listed by:
Ana M. Sherwood DRE #01894032 559-903-0855,
Realty Concepts, Ltd. - Fresno
Bought with:
Ana M. Sherwood, DRE #01894032
Realty Concepts, Ltd. - Fresno
Source: Fresno MLS,MLS#: 610662Originating MLS: Fresno MLS
Facts & features
Interior
Bedrooms & bathrooms
- Bedrooms: 5
- Bathrooms: 4
Primary bedroom
- Area: 0
- Dimensions: 0 x 0
Bedroom 1
- Area: 0
- Dimensions: 0 x 0
Bedroom 2
- Area: 0
- Dimensions: 0 x 0
Bedroom 3
- Area: 0
- Dimensions: 0 x 0
Bedroom 4
- Area: 0
- Dimensions: 0 x 0
Bathroom
- Features: Tub/Shower, Shower, Tub
Dining room
- Features: Formal
- Area: 0
- Dimensions: 0 x 0
Family room
- Area: 0
- Dimensions: 0 x 0
Kitchen
- Features: Eat-in Kitchen, Breakfast Bar, Pantry
- Area: 0
- Dimensions: 0 x 0
Living room
- Area: 0
- Dimensions: 0 x 0
Basement
- Area: 0
Heating
- Has Heating (Unspecified Type)
Cooling
- 13+ SEER A/C, Central Air, Wall/Window Unit(s)
Appliances
- Included: Disposal, Dishwasher, Microwave, Wine Refrigerator
- Laundry: Inside, Utility Room
Features
- Isolated Bedroom, Built-in Features, Great Room, Family Room, Loft
- Flooring: Carpet, Laminate, Tile
- Windows: Double Pane Windows
- Number of fireplaces: 2
- Fireplace features: Gas
- Common walls with other units/homes: No One Below
Interior area
- Total structure area: 3,561
- Total interior livable area: 3,561 sqft
Property
Parking
- Parking features: RV Access/Parking, Open, Work/Shop Area
- Has attached garage: Yes
- Has uncovered spaces: Yes
Features
- Levels: One
- Stories: 1
- Entry location: Ground Floor
- Patio & porch: Covered, Uncovered, Deck
- Has private pool: Yes
- Pool features: Gunite, Heated, Fiber Optic Lighting, Water Feature, Private, In Ground
- Fencing: Fenced
- Has view: Yes
Lot
- Size: 6.23 Acres
- Features: Rural, Sprinklers In Front, Sprinklers In Rear, Sprinklers Auto, Mature Landscape, Garden, Synthetic Lawn
Details
- Additional structures: Workshop, Barn(s), Kennel/Dog Run
- Parcel number: 30002132
Construction
Type & style
- Home type: SingleFamily
- Architectural style: Ranch,Mediterranean
- Property subtype: Residential, Single Family Residence
Materials
- Stucco
- Foundation: Concrete
- Roof: Tile
Condition
- Year built: 2004
Utilities & green energy
- Sewer: Septic Tank
- Water: Private
- Utilities for property: Propane
Community & neighborhood
Security
- Security features: Security System, Security Gate
Location
- Region: Friant
HOA & financial
Other financial information
- Total actual rent: 0
Other
Other facts
- Listing agreement: Exclusive Right To Sell
- Listing terms: Conventional,Cash
Price history
| Date | Event | Price |
|---|---|---|
| 6/17/2024 | Sold | $1,615,000+1%$454/sqft |
Source: Fresno MLS #610662 Report a problem | ||
| 5/5/2024 | Pending sale | $1,599,000$449/sqft |
Source: Fresno MLS #610662 Report a problem | ||
| 4/10/2024 | Listed for sale | $1,599,000-11.1%$449/sqft |
Source: Fresno MLS #610662 Report a problem | ||
| 4/10/2024 | Listing removed | $1,799,000$505/sqft |
Source: Fresno MLS #603018 Report a problem | ||
| 11/8/2023 | Listing removed | -- |
Source: Fresno MLS #603018 Report a problem | ||
Public tax history
| Year | Property taxes | Tax assessment |
|---|---|---|
| 2025 | $19,362 +52.4% | $1,109,450 +2% |
| 2024 | $12,706 +1.8% | $1,087,697 +2% |
| 2023 | $12,477 +1.4% | $1,066,371 +2% |
Find assessor info on the county website
Neighborhood: 93626
Nearby schools
GreatSchools rating
- 10/10Liberty Elementary SchoolGrades: K-6Distance: 9.1 mi
- 8/10Kastner Intermediate SchoolGrades: 7-8Distance: 11 mi
- 9/10Clovis West High SchoolGrades: 9-12Distance: 10 mi
Schools provided by the listing agent
- Elementary: Liberty
- Middle: Kastner
- High: Clovis West
Source: Fresno MLS. This data may not be complete. We recommend contacting the local school district to confirm school assignments for this home.
Get pre-qualified for a loan
At Zillow Home Loans, we can pre-qualify you in as little as 5 minutes with no impact to your credit score.An equal housing lender. NMLS #10287.
