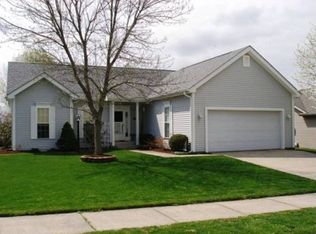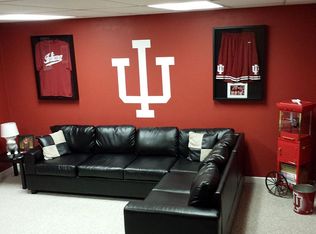Sold
$297,500
6064 Brandermill Rdg, Columbus, IN 47203
3beds
1,857sqft
Residential, Single Family Residence
Built in 1998
9,147.6 Square Feet Lot
$302,900 Zestimate®
$160/sqft
$1,990 Estimated rent
Home value
$302,900
$270,000 - $339,000
$1,990/mo
Zestimate® history
Loading...
Owner options
Explore your selling options
What's special
Welcome to 6064 Brandermill Ridge, a beautifully updated home in a quiet, no-HOA neighborhood, just steps from parks, walking trails, and a rugby field! This inviting 3-bedroom, 2-bathroom home features luxury vinyl plank flooring in the kitchen, dining, and living room, along with updated interior door hardware and some light fixtures that give the home a fresh, modern feel. The bright and airy living room features a raised ceiling, large windows that flood the space with natural light, and a stylish gas fireplace-the perfect spot to unwind. The kitchen shines with newer stainless steel GE appliances, offering both style and functionality. Meanwhile, the primary bathroom has been completely remodeled with new tile flooring and a modern vanity. Outside, enjoy updated landscaping in the front yard, adding to the home's curb appeal. In the back, a spacious rear deck overlooks the privacy-fenced backyard, ideal for entertaining or relaxing. Need extra charm? The built-in bookshelf in the family room adds character and function! Love Books? The Columbus Library on Wheels stops just down the street every two weeks in season, making book lovers rejoice! Don't miss this fantastic home in a prime location-schedule your showing today!
Zillow last checked: 8 hours ago
Listing updated: July 18, 2025 at 03:22pm
Listing Provided by:
Steve Lew 317-658-2042,
Steve Lew Real Estate Group, LLC,
Isaiah Ullery
Bought with:
Crystal Anderson
CENTURY 21 Scheetz
Source: MIBOR as distributed by MLS GRID,MLS#: 22030825
Facts & features
Interior
Bedrooms & bathrooms
- Bedrooms: 3
- Bathrooms: 2
- Full bathrooms: 2
Primary bedroom
- Level: Upper
- Area: 224 Square Feet
- Dimensions: 16 x 14
Bedroom 2
- Level: Upper
- Area: 100 Square Feet
- Dimensions: 10 x 10
Bedroom 3
- Level: Upper
- Area: 100 Square Feet
- Dimensions: 10 x 10
Dining room
- Level: Main
- Area: 90 Square Feet
- Dimensions: 10 x 9
Family room
- Level: Main
- Area: 375 Square Feet
- Dimensions: 15 x 25
Kitchen
- Level: Main
- Area: 90 Square Feet
- Dimensions: 10 x 9
Living room
- Level: Main
- Area: 252 Square Feet
- Dimensions: 18 x 14
Heating
- Forced Air, Natural Gas
Cooling
- Central Air
Appliances
- Included: Dishwasher, Disposal, Gas Water Heater, MicroHood, Electric Oven, Refrigerator
- Laundry: Laundry Closet, Upper Level
Features
- Attic Access, Double Vanity, High Ceilings, Tray Ceiling(s), Entrance Foyer, Ceiling Fan(s), High Speed Internet, Smart Thermostat, Walk-In Closet(s)
- Has basement: No
- Attic: Access Only
- Number of fireplaces: 1
- Fireplace features: Living Room
Interior area
- Total structure area: 1,857
- Total interior livable area: 1,857 sqft
Property
Parking
- Total spaces: 2
- Parking features: Attached
- Attached garage spaces: 2
- Details: Garage Parking Other(Garage Door Opener)
Features
- Levels: Two
- Stories: 2
- Patio & porch: Covered, Deck
- Exterior features: Fire Pit
- Fencing: Fenced,Privacy
Lot
- Size: 9,147 sqft
- Features: Sidewalks, Trees-Small (Under 20 Ft)
Details
- Parcel number: 039615330000106002
- Special conditions: None
- Horse amenities: None
Construction
Type & style
- Home type: SingleFamily
- Architectural style: Traditional
- Property subtype: Residential, Single Family Residence
Materials
- Vinyl Siding
- Foundation: Slab
Condition
- New construction: No
- Year built: 1998
Utilities & green energy
- Electric: 200+ Amp Service
- Water: Public
- Utilities for property: Electricity Connected, Water Connected
Community & neighborhood
Location
- Region: Columbus
- Subdivision: Mcculloughs Run
Price history
| Date | Event | Price |
|---|---|---|
| 7/14/2025 | Sold | $297,500$160/sqft |
Source: | ||
| 6/15/2025 | Pending sale | $297,500$160/sqft |
Source: | ||
| 5/26/2025 | Price change | $297,500-1.8%$160/sqft |
Source: | ||
| 5/1/2025 | Price change | $302,900-2.3%$163/sqft |
Source: | ||
| 4/4/2025 | Listed for sale | $310,000+7.8%$167/sqft |
Source: | ||
Public tax history
| Year | Property taxes | Tax assessment |
|---|---|---|
| 2024 | $2,578 +19.3% | $253,600 +11% |
| 2023 | $2,161 +27.6% | $228,500 +5.5% |
| 2022 | $1,693 +20.7% | $216,500 +19% |
Find assessor info on the county website
Neighborhood: 47203
Nearby schools
GreatSchools rating
- 5/10L F Smith ElementaryGrades: PK-6Distance: 0.7 mi
- 5/10Northside Middle SchoolGrades: 7-8Distance: 2.9 mi
- 6/10Columbus East High SchoolGrades: 9-12Distance: 2.3 mi
Schools provided by the listing agent
- Elementary: L F Smith Elementary
- Middle: Northside Middle School
- High: Columbus East High School
Source: MIBOR as distributed by MLS GRID. This data may not be complete. We recommend contacting the local school district to confirm school assignments for this home.

Get pre-qualified for a loan
At Zillow Home Loans, we can pre-qualify you in as little as 5 minutes with no impact to your credit score.An equal housing lender. NMLS #10287.
Sell for more on Zillow
Get a free Zillow Showcase℠ listing and you could sell for .
$302,900
2% more+ $6,058
With Zillow Showcase(estimated)
$308,958
