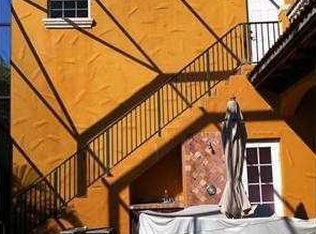Sold for $600,000 on 06/02/25
$600,000
6064 Barbara Street, Jupiter, FL 33458
3beds
1,566sqft
Single Family Residence
Built in 1988
6,003 Square Feet Lot
$594,200 Zestimate®
$383/sqft
$3,712 Estimated rent
Home value
$594,200
$535,000 - $666,000
$3,712/mo
Zestimate® history
Loading...
Owner options
Explore your selling options
What's special
An amazing 2-story home offering a 2-car garage, screened covered porch, and ample living space. The 1st floor has an open floor plan with a newly updated kitchen w/ large island that leads to the dining & living rooms. The living area has two sets of sliding doors that access the patio and fenced backyard. There is a bedroom downstairs with adjoining renovated bathroom and two bedrooms upstairs with a renovated master bath. The roof is approximately 14 years old with 50-year dimensional shingles and plenty of useful life remaining. HVAC is approximately 5 years old. The backyard has plenty of room for a pool and the owners have plans that will be included in the sale. This home has accordion shutters and a double wide cement driveway. Great Jupiter location with a family friendly neighborhood and no HOA. The best location in the Heights, close to I-95 with no traffic noise. Barbara Street has direct access to Abacoa on the east side of Heights Boulevard so you can walk or ride your bike to Abacoa.
Zillow last checked: 8 hours ago
Listing updated: June 09, 2025 at 03:42am
Listed by:
Daniel Griffin 561-371-4952,
Griffin Realty & Investments
Bought with:
Michelle A Zwart
Continental Properties, Inc.
Jason Zwart
Continental Properties, Inc.
Source: BeachesMLS,MLS#: RX-11080059 Originating MLS: Beaches MLS
Originating MLS: Beaches MLS
Facts & features
Interior
Bedrooms & bathrooms
- Bedrooms: 3
- Bathrooms: 2
- Full bathrooms: 2
Primary bedroom
- Level: 2
- Area: 196
- Dimensions: 14 x 14
Bedroom 2
- Level: 1
- Area: 168
- Dimensions: 14 x 12
Bedroom 3
- Level: 2
- Area: 144
- Dimensions: 12 x 12
Dining room
- Level: 1
- Area: 143
- Dimensions: 11 x 13
Kitchen
- Level: 1
- Area: 210
- Dimensions: 15 x 14
Living room
- Level: 1
- Area: 348
- Dimensions: 24 x 14.5
Patio
- Description: Patio/Balcony
- Level: 1
- Area: 180
- Dimensions: 20 x 9
Heating
- Central
Cooling
- Ceiling Fan(s), Central Air
Appliances
- Included: Dishwasher, Disposal, Dryer, Microwave, Electric Range, Refrigerator, Washer
- Laundry: In Garage
Features
- Entry Lvl Lvng Area, Entrance Foyer, Kitchen Island, Pantry, Split Bedroom, Upstairs Living Area, Walk-In Closet(s)
- Flooring: Laminate, Tile
- Windows: Accordion Shutters (Complete)
Interior area
- Total structure area: 2,226
- Total interior livable area: 1,566 sqft
Property
Parking
- Total spaces: 2
- Parking features: Driveway, Garage - Attached
- Attached garage spaces: 2
- Has uncovered spaces: Yes
Features
- Stories: 2
- Patio & porch: Covered Patio, Screened Patio
- Exterior features: Room for Pool
- Fencing: Fenced
- Has view: Yes
- View description: Garden
- Waterfront features: None
Lot
- Size: 6,003 sqft
- Dimensions: 60.0 ft x 0.0 ft
- Features: < 1/4 Acre, West of US-1
- Residential vegetation: Fruit Tree(s)
Details
- Parcel number: 30424115010050050
- Zoning: R1(cit
Construction
Type & style
- Home type: SingleFamily
- Architectural style: Ranch,Traditional
- Property subtype: Single Family Residence
Materials
- Frame, Stucco
- Roof: Comp Shingle
Condition
- Resale
- New construction: No
- Year built: 1988
Utilities & green energy
- Sewer: Public Sewer
- Water: Public
- Utilities for property: Cable Connected, Electricity Connected
Community & neighborhood
Security
- Security features: Closed Circuit Camera(s), Smoke Detector(s)
Community
- Community features: Sidewalks, Street Lights
Location
- Region: Jupiter
- Subdivision: North Palm Beach Heights
Other
Other facts
- Listing terms: Cash,Conventional
- Road surface type: Paved
Price history
| Date | Event | Price |
|---|---|---|
| 6/2/2025 | Sold | $600,000-4.7%$383/sqft |
Source: | ||
| 4/10/2025 | Listed for sale | $629,900+77.4%$402/sqft |
Source: | ||
| 4/22/2019 | Sold | $355,000-1.4%$227/sqft |
Source: | ||
| 1/16/2019 | Price change | $359,999-2.2%$230/sqft |
Source: Hughes Realty Group Inc #RX-10482017 | ||
| 12/10/2018 | Price change | $368,000-0.3%$235/sqft |
Source: Hughes Realty Group Inc #RX-10482017 | ||
Public tax history
| Year | Property taxes | Tax assessment |
|---|---|---|
| 2024 | $5,349 +1.6% | $330,862 +3% |
| 2023 | $5,265 +0.5% | $321,225 +3% |
| 2022 | $5,241 +1% | $311,869 +3% |
Find assessor info on the county website
Neighborhood: The Heights of Jupiter
Nearby schools
GreatSchools rating
- NALighthouse Elementary SchoolGrades: PK-2Distance: 1.4 mi
- 8/10Independence Middle SchoolGrades: 6-8Distance: 0.5 mi
- 6/10William T. Dwyer High SchoolGrades: PK,9-12Distance: 2.2 mi
Schools provided by the listing agent
- Middle: Independence Middle School
- High: William T. Dwyer High School
Source: BeachesMLS. This data may not be complete. We recommend contacting the local school district to confirm school assignments for this home.
Get a cash offer in 3 minutes
Find out how much your home could sell for in as little as 3 minutes with a no-obligation cash offer.
Estimated market value
$594,200
Get a cash offer in 3 minutes
Find out how much your home could sell for in as little as 3 minutes with a no-obligation cash offer.
Estimated market value
$594,200
