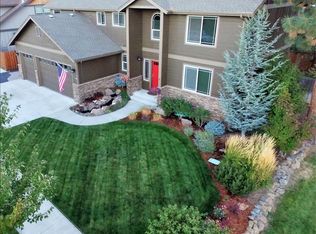Beautiful and spacious home located among the ponderosa pines in SE Bend. This 4 bedroom, or 3 bedroom + den, + 3 car garage, has a fantastic floor plan! Open kitchen features stunning granite countertops, stainless steel appliances w/ dual fuel range, large pantry and tons of natural lighting. Enjoy the great room w/ gas stone fireplace and dining area.1 bedroom or den is conveniently located on the main floor. Three additional bedrooms are located on the second floor, along with a large bonus/family room that includes large windows, making it light and bright. Spacious master bedroom suite w/ huge walk in closet, dual vanities and large soaking tub. Fenced and landscaped backyard w/ hot tub and deck space for your patio furniture.Enjoy the nearby trails, golf and great SE location, this home is a must see!
This property is off market, which means it's not currently listed for sale or rent on Zillow. This may be different from what's available on other websites or public sources.

