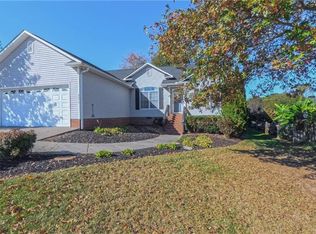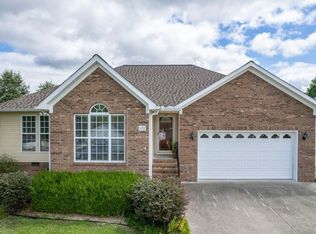Come make the 3/2 home yours. Home and carpets have been professionally cleaned. Split bedroom floors plan with nice size living room and dining room. Nice 12X16 deck that was redone in 2017. You will be able to work in the wired 16X10 workshop. Gas pack 2011, Roof 2017, Water heater 2013. SEE AGENT ONLY
This property is off market, which means it's not currently listed for sale or rent on Zillow. This may be different from what's available on other websites or public sources.

