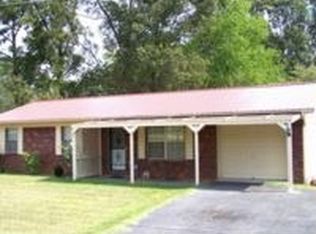Sold for $275,000
$275,000
6063 Spring Place Rd SE, Cleveland, TN 37323
3beds
1,841sqft
Single Family Residence, Residential
Built in 1975
-- sqft lot
$274,100 Zestimate®
$149/sqft
$2,005 Estimated rent
Home value
$274,100
$236,000 - $318,000
$2,005/mo
Zestimate® history
Loading...
Owner options
Explore your selling options
What's special
The potential is endless on what you can do with this property! Estate, selling As-Is, allows you to give it your own special touch. Property offers 3 Bedrooms with an extra room for an office, sewing/craft room or third bedroom. A small quaint living room will give you your own space while the enormous den, off the kitchen, makes for the perfect place to entertain for Christmas, Thanksgiving, Birthdays, Superbowl or that exciting College Football Game! The completely fenced backyard is spacious for the kids, pets or both! Oversized pool area with a fish pond will be a nice escape for those hot summer days, pool does need a liner. If you like to tinker, you have your own detached garage with water, electricity & bath. Oh and did i mention the oversized laundry area & a pantry for all your can goods & treats. Convenient for GA or Chattanooga commuters. Don't let this one pass you by.
Zillow last checked: 8 hours ago
Listing updated: June 27, 2025 at 10:17am
Listed by:
Susan Ledford 423-580-2840,
Weichert Realtors-The Space Place
Bought with:
Josh Justice, 353721
Bender Realty
Source: RCAR,MLS#: 20250800
Facts & features
Interior
Bedrooms & bathrooms
- Bedrooms: 3
- Bathrooms: 2
- Full bathrooms: 1
- 1/2 bathrooms: 1
Heating
- Central, Electric
Cooling
- Ceiling Fan(s), Central Air
Appliances
- Included: Electric Water Heater
- Laundry: Main Level, Laundry Room
Features
- Storage, Pantry, Eat-in Kitchen, Double Closets, Bathroom Mirror(s), Ceiling Fan(s)
- Flooring: Carpet, Laminate
- Basement: Crawl Space
- Number of fireplaces: 1
- Fireplace features: Insert, Wood Burning
Interior area
- Total structure area: 1,841
- Total interior livable area: 1,841 sqft
- Finished area above ground: 1,841
- Finished area below ground: 0
Property
Parking
- Parking features: Asphalt, Driveway
- Has uncovered spaces: Yes
Features
- Levels: One
- Stories: 1
- Patio & porch: Covered, Deck, Porch
- Exterior features: Rain Gutters
- Pool features: Fenced, In Ground
- Fencing: Fenced
Lot
- Dimensions: 97 x 309 x 291 x 97
- Features: Mailbox, Level
Details
- Additional structures: Garage(s), Outbuilding
- Parcel number: 094g G 016.00
- Special conditions: Third Party Approval
Construction
Type & style
- Home type: SingleFamily
- Architectural style: Ranch
- Property subtype: Single Family Residence, Residential
Materials
- Brick Veneer
- Foundation: Block
- Roof: Shingle
Condition
- None
- New construction: No
- Year built: 1975
Utilities & green energy
- Sewer: Septic Tank
- Water: Public
- Utilities for property: Water Connected, Electricity Connected
Community & neighborhood
Community
- Community features: None
Location
- Region: Cleveland
- Subdivision: Buckner Hill
Other
Other facts
- Listing terms: Cash,Conventional
- Road surface type: Paved
Price history
| Date | Event | Price |
|---|---|---|
| 6/27/2025 | Sold | $275,000-7.5%$149/sqft |
Source: | ||
| 5/23/2025 | Contingent | $297,400$162/sqft |
Source: | ||
| 3/31/2025 | Price change | $297,400-4.1%$162/sqft |
Source: | ||
| 2/24/2025 | Listed for sale | $310,000+545.8%$168/sqft |
Source: | ||
| 10/25/2002 | Sold | $48,000$26/sqft |
Source: Public Record Report a problem | ||
Public tax history
| Year | Property taxes | Tax assessment |
|---|---|---|
| 2025 | -- | $68,325 +57.9% |
| 2024 | $776 | $43,275 |
| 2023 | $776 | $43,275 |
Find assessor info on the county website
Neighborhood: 37323
Nearby schools
GreatSchools rating
- 4/10Valley View Elementary SchoolGrades: PK-5Distance: 0.9 mi
- 4/10Lake Forest Middle SchoolGrades: 6-8Distance: 5.3 mi
- 4/10Bradley Central High SchoolGrades: 9-12Distance: 9.6 mi
Schools provided by the listing agent
- Elementary: Valley View
- Middle: Lake Forest
- High: Bradley Central
Source: RCAR. This data may not be complete. We recommend contacting the local school district to confirm school assignments for this home.
Get pre-qualified for a loan
At Zillow Home Loans, we can pre-qualify you in as little as 5 minutes with no impact to your credit score.An equal housing lender. NMLS #10287.
Sell with ease on Zillow
Get a Zillow Showcase℠ listing at no additional cost and you could sell for —faster.
$274,100
2% more+$5,482
With Zillow Showcase(estimated)$279,582
