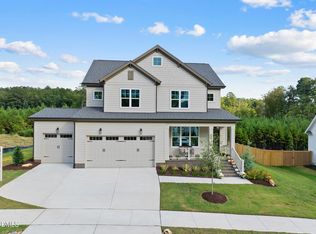Sold for $788,730
$788,730
6063 Scalybark Rd, Durham, NC 27712
4beds
3,091sqft
Single Family Residence, Residential
Built in 2024
0.35 Acres Lot
$768,900 Zestimate®
$255/sqft
$3,184 Estimated rent
Home value
$768,900
$715,000 - $823,000
$3,184/mo
Zestimate® history
Loading...
Owner options
Explore your selling options
What's special
Move In Ready Azalea Plan. With a 2 car garage on a pool capable lot. Study, Dining, oversized breakfast nook, slider between family room and screened porch. Owner's bedroom and three additional bedrooms on second floor. Wooded views from screen porch. Custom features and finishes throughout.
Zillow last checked: 8 hours ago
Listing updated: October 28, 2025 at 12:14am
Listed by:
Nick Thagard 919-413-7104,
Homes by Dickerson Real Estate
Bought with:
Nick Thagard, 299234
Homes by Dickerson Real Estate
Source: Doorify MLS,MLS#: 10018942
Facts & features
Interior
Bedrooms & bathrooms
- Bedrooms: 4
- Bathrooms: 3
- Full bathrooms: 2
- 1/2 bathrooms: 1
Heating
- Central, ENERGY STAR Qualified Equipment, Zoned
Cooling
- Ceiling Fan(s), Central Air, ENERGY STAR Qualified Equipment, Zoned
Appliances
- Included: Built-In Electric Range, Dishwasher, ENERGY STAR Qualified Dishwasher, Exhaust Fan, Range Hood
- Laundry: Electric Dryer Hookup, Laundry Room, Washer Hookup
Features
- Ceiling Fan(s), Crown Molding, Eat-in Kitchen, Kitchen Island, Low Flow Plumbing Fixtures, Pantry, Quartz Counters, Recessed Lighting, Room Over Garage, Smart Thermostat, Smooth Ceilings, Walk-In Closet(s), Water Closet
- Flooring: Carpet, Simulated Wood, Tile
- Doors: French Doors, Sliding Doors
- Windows: Double Pane Windows, Insulated Windows, Low-Emissivity Windows
- Number of fireplaces: 1
- Fireplace features: Family Room
Interior area
- Total structure area: 3,091
- Total interior livable area: 3,091 sqft
- Finished area above ground: 3,091
- Finished area below ground: 0
Property
Parking
- Total spaces: 2
- Parking features: Garage - Attached
- Attached garage spaces: 2
Features
- Levels: Two
- Stories: 2
- Fencing: None
- Has view: Yes
Lot
- Size: 0.35 Acres
Details
- Parcel number: 0815864604
- Special conditions: Standard
Construction
Type & style
- Home type: SingleFamily
- Architectural style: Farmhouse
- Property subtype: Single Family Residence, Residential
Materials
- Low VOC Insulation, Low VOC Paint/Sealant/Varnish, Radiant Barrier
- Foundation: Block
- Roof: Shingle
Condition
- New construction: Yes
- Year built: 2024
- Major remodel year: 2024
Details
- Builder name: Homes By Dickerson
Utilities & green energy
- Sewer: Septic Tank
- Water: Public
- Utilities for property: Cable Connected, Electricity Connected, Septic Connected
Green energy
- Energy efficient items: Appliances, HVAC, Lighting, Water Heater, Windows
Community & neighborhood
Location
- Region: Durham
- Subdivision: The View at Highland Park
HOA & financial
HOA
- Has HOA: Yes
- HOA fee: $1,140 annually
- Amenities included: None
- Services included: None
Other
Other facts
- Road surface type: Paved
Price history
| Date | Event | Price |
|---|---|---|
| 6/23/2025 | Sold | $788,730-1%$255/sqft |
Source: | ||
| 3/31/2025 | Pending sale | $797,000$258/sqft |
Source: | ||
| 3/6/2025 | Price change | $797,000-2.4%$258/sqft |
Source: | ||
| 8/5/2024 | Price change | $817,000-0.1%$264/sqft |
Source: | ||
| 3/23/2024 | Price change | $817,500+0.1%$264/sqft |
Source: | ||
Public tax history
| Year | Property taxes | Tax assessment |
|---|---|---|
| 2025 | $5,197 +941.9% | $761,546 +1310.3% |
| 2024 | $499 | $54,000 |
Find assessor info on the county website
Neighborhood: 27712
Nearby schools
GreatSchools rating
- 3/10Eno Valley ElementaryGrades: PK-5Distance: 2 mi
- 7/10George L Carrington MiddleGrades: 6-8Distance: 1.6 mi
- 2/10Northern HighGrades: 9-12Distance: 1.6 mi
Schools provided by the listing agent
- Elementary: Durham - Eno Valley
- Middle: Durham - Carrington
- High: Durham - Northern
Source: Doorify MLS. This data may not be complete. We recommend contacting the local school district to confirm school assignments for this home.
Get a cash offer in 3 minutes
Find out how much your home could sell for in as little as 3 minutes with a no-obligation cash offer.
Estimated market value$768,900
Get a cash offer in 3 minutes
Find out how much your home could sell for in as little as 3 minutes with a no-obligation cash offer.
Estimated market value
$768,900
